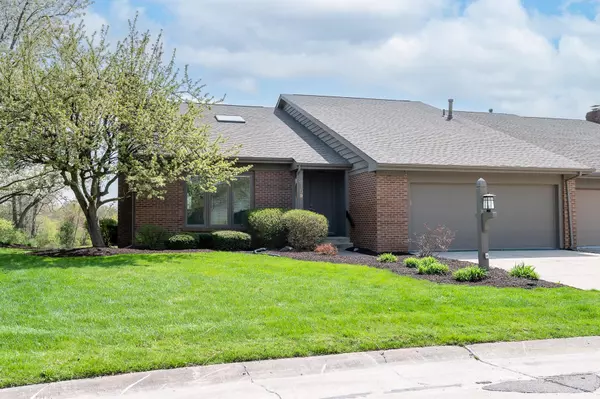For more information regarding the value of a property, please contact us for a free consultation.
Key Details
Sold Price $341,000
Property Type Condo
Sub Type Condo/Villa
Listing Status Sold
Purchase Type For Sale
Square Footage 3,733 sqft
Subdivision Lakes Of Buckingham
MLS Listing ID 202316750
Sold Date 06/22/23
Style Two Story
Bedrooms 4
Full Baths 4
HOA Fees $208/qua
Abv Grd Liv Area 2,274
Total Fin. Sqft 3733
Year Built 1986
Annual Tax Amount $3,286
Tax Year 2023
Property Description
This gorgeous home in Lakes of Buckingham, South Lakes, includes the luxury of having your yard professionally maintained allowing more time to enjoy the community. The water front home boasts stunning views with over 3600 sq ft of living space and an abundance of storage. It features a spacious living room and dining room that are perfect for entertaining. The gourmet kitchen has white shaker cabinets with soft close doors & drawers, an oversized island and quartz countertops. This chef's dream includes a 36" gas cooktop with stainless appliances, decorative backsplash, pull out trash cans & loads of built in pantry cabinets. There are 4 bedrooms & 4 full baths, all which have been remodeled. The huge, finished walk out basement has one of the bedrooms and bath. This versatile space is great as a large family room, private quest quarters, sewing, crafting and/or office. Extras - new deck overlooking the lake, luxury vinyl plank floors, plush carpet, first floor laundry room, numerous walk-in closets, blinds in all windows, the exterior was painted in 2022 and shingles replaced 3 years ago. Perfection describes this home, a definite "must view"!!!
Location
State IN
Area Allen County
Direction Off E. State to entrance of Buckingham. Go R on South Lake, R on Neptune, R on Kingston, L on Kingston Point.
Rooms
Family Room 24 x 20
Basement Walk-Out Basement, Finished
Dining Room 15 x 13
Kitchen Main, 18 x 15
Interior
Heating Gas, Forced Air
Cooling Central Air
Flooring Carpet, Vinyl
Fireplaces Number 1
Fireplaces Type Living/Great Rm
Appliance Dishwasher, Microwave, Refrigerator, Washer, Cooktop-Gas, Dryer-Electric, Oven-Convection, Oven-Double, Range-Gas, Sump Pump, Water Heater Gas, Window Treatment-Blinds
Laundry Main, 8 x 8
Exterior
Exterior Feature Swimming Pool, Tennis Courts
Garage Attached
Garage Spaces 2.0
Pool Association
Amenities Available Alarm System-Security, Attic Storage, Ceiling-Cathedral, Ceiling Fan(s), Deck Open, Deck on Waterfront, Disposal, Dryer Hook Up Electric, Garden Tub, Kitchen Island, Skylight(s)
Waterfront Yes
Waterfront Description Pond
Roof Type Asphalt
Building
Lot Description Cul-De-Sac, Level, Waterfront
Story 2
Foundation Walk-Out Basement, Finished
Sewer City
Water City
Structure Type Brick,Cedar
New Construction No
Schools
Elementary Schools Haley
Middle Schools Blackhawk
High Schools Snider
School District Fort Wayne Community
Others
Financing Cash,Conventional
Read Less Info
Want to know what your home might be worth? Contact us for a FREE valuation!

Our team is ready to help you sell your home for the highest possible price ASAP

IDX information provided by the Indiana Regional MLS
Bought with Beth Goldsmith • North Eastern Group Realty
GET MORE INFORMATION

Denise Jarboe
Broker Associate | License ID: RB20000819
Broker Associate License ID: RB20000819



