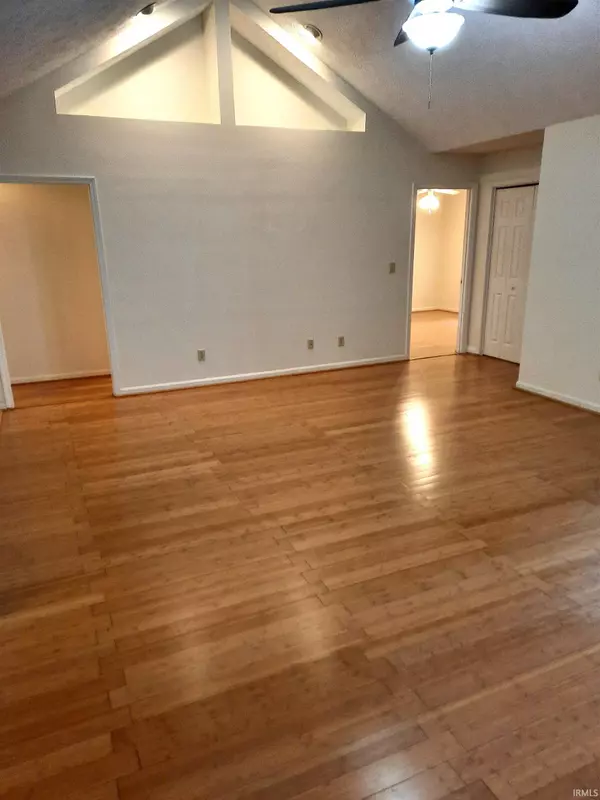For more information regarding the value of a property, please contact us for a free consultation.
Key Details
Sold Price $310,000
Property Type Single Family Home
Sub Type Site-Built Home
Listing Status Sold
Purchase Type For Sale
Square Footage 2,147 sqft
Subdivision Kingston Eastbrooke
MLS Listing ID 202315462
Sold Date 06/12/23
Style One Story
Bedrooms 4
Full Baths 2
Half Baths 1
Abv Grd Liv Area 2,147
Total Fin. Sqft 2147
Year Built 1995
Annual Tax Amount $2,065
Tax Year 2023
Lot Size 0.270 Acres
Property Description
All brick ranch in highly desired Kingston Subdivision in Newburgh. 4 Bedrooms, 2.1 baths and a wonderful open floor plan. The welcoming entry way has new ceramic tile and the home offers easy care bamboo flooring throughout with the bathrooms having ceramic tile. The spacious family room area with vaulted ceiling and recessed lighting is perfect for entertaining. This home offers like new stainless kitchen appliances and a brand new HVAC system (Heating & Air). The Main Bedroom suite is large and inviting with a jetted soaking tub and step in shower, a large vanity with dual sinks.....the closet is huge! The 3 additional bedrooms are good sized & offer great storage. The conveniently located laundry has additional storage and sink. The fenced backyard offers privacy with the screened rear porch offering more entertaining area. The large patio is perfect for grilling. A wonderful location close to dining, shopping and schools. A great home in an awesome area.
Location
State IN
Area Warrick County
Direction N on Bell from Hwy 66, E on Kingston, S on Avondale
Rooms
Family Room 22 x 16
Basement Crawl
Dining Room 12 x 11
Kitchen Main, 15 x 13
Interior
Heating Gas, Forced Air
Cooling Central Air
Fireplaces Type None
Appliance Dishwasher, Refrigerator, Range-Electric, Window Treatment-Blinds
Laundry Main
Exterior
Parking Features Attached
Garage Spaces 2.0
Fence Full, Privacy, Wood
Amenities Available Attic Pull Down Stairs, Cable Available, Ceiling-9+, Ceilings-Vaulted, Closet(s) Walk-in, Countertops-Laminate, Disposal, Dryer Hook Up Electric, Eat-In Kitchen, Foyer Entry, Garage Door Opener, Jet Tub, Landscaped, Open Floor Plan, Porch Enclosed, Range/Oven Hook Up Elec, Split Br Floor Plan, Storm Doors, Twin Sink Vanity, Utility Sink, Stand Up Shower, Tub/Shower Combination, Main Level Bedroom Suite, Formal Dining Room, Washer Hook-Up
Roof Type Dimensional Shingles
Building
Lot Description Irregular, Slope
Story 1
Foundation Crawl
Sewer City
Water City
Architectural Style Ranch
Structure Type Brick
New Construction No
Schools
Elementary Schools Castle
Middle Schools Castle North
High Schools Castle
School District Warrick County School Corp.
Others
Financing Cash,Conventional,FHA,VA
Read Less Info
Want to know what your home might be worth? Contact us for a FREE valuation!

Our team is ready to help you sell your home for the highest possible price ASAP

IDX information provided by the Indiana Regional MLS
Bought with Ruth Brinkley • ERA FIRST ADVANTAGE REALTY, INC
GET MORE INFORMATION

Denise Jarboe
Broker Associate | License ID: RB20000819
Broker Associate License ID: RB20000819



