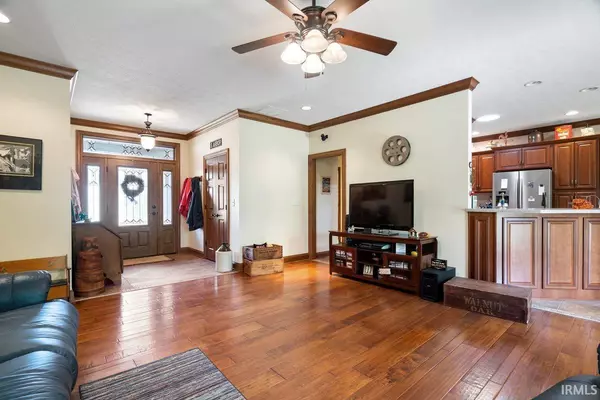For more information regarding the value of a property, please contact us for a free consultation.
Key Details
Sold Price $344,000
Property Type Single Family Home
Sub Type Site-Built Home
Listing Status Sold
Purchase Type For Sale
Square Footage 1,977 sqft
Subdivision Gourley Place
MLS Listing ID 202316477
Sold Date 06/09/23
Style One Story
Bedrooms 3
Full Baths 2
Half Baths 1
Abv Grd Liv Area 1,977
Total Fin. Sqft 1977
Year Built 2010
Annual Tax Amount $2,042
Tax Year 2022
Lot Size 0.540 Acres
Property Description
You absolutely don't want to miss this immaculate one owner, custom built home that features three bedrooms, two and a half baths, a water softener, and beautiful hand scraped hardwood flooring throughout. As you enter this stunning all brick ranch, you'll first notice the custom tile, and beautiful crown molding. The exquisite craftmanship is sure to impress! In the kitchen you'll find gorgeous custom cabinets, stainless steel appliances, two custom made barstools that stay with the home, and a planning desk. You'll find ceiling fans in almost every room, mounted Bose speakers, recessed lighting, extra large closets, and TONS of storage space! This home has a new water heater, new dishwasher, and even a few doggy doors for your furry friend! Did I mention the garage will accommodate two vehicles but also has a separate space that would be perfect for a workshop or craft room. Make sure you step outside to admire the extra large backyard with a privacy fence and covered patio. Everything has been meticulously maintained including recent duct cleaning, a/c serviced, and a newly added air purifier. Average utility cost, $80 water and $150 electric.
Location
State IN
Area Warrick County
Direction From 66: North on 261, Left on Oak Grove Rd, Right on Coal Mine Rd, Left on Paige Dr to Saint Jordan Circle.
Rooms
Basement Crawl
Kitchen Main, 17 x 11
Interior
Heating Heat Pump
Cooling Central Air
Flooring Hardwood Floors, Ceramic Tile
Appliance Dishwasher, Microwave, Refrigerator, Washer, Window Treatments, Air Purifier/Air Filter, Ice Maker
Laundry Main, 7 x 8
Exterior
Parking Features Attached
Garage Spaces 2.0
Fence Privacy
Amenities Available 1st Bdrm En Suite, Attic Pull Down Stairs, Breakfast Bar, Built-in Desk, Ceilings-Vaulted, Closet(s) Walk-in, Crown Molding, Detector-Smoke, Eat-In Kitchen, Garage Door Opener, Irrigation System, Open Floor Plan, Patio Covered, Porch Covered, Split Br Floor Plan, Main Level Bedroom Suite, Main Floor Laundry, Jack & Jill Bath
Building
Lot Description Level
Story 1
Foundation Crawl
Sewer None
Water City
Structure Type Block
New Construction No
Schools
Elementary Schools Castle
Middle Schools Castle North
High Schools Castle
School District Warrick County School Corp.
Others
Financing Cash,Conventional,FHA,VA
Read Less Info
Want to know what your home might be worth? Contact us for a FREE valuation!

Our team is ready to help you sell your home for the highest possible price ASAP

IDX information provided by the Indiana Regional MLS
Bought with Grant Waldroup • F.C. TUCKER EMGE
GET MORE INFORMATION

Denise Jarboe
Broker Associate | License ID: RB20000819
Broker Associate License ID: RB20000819



