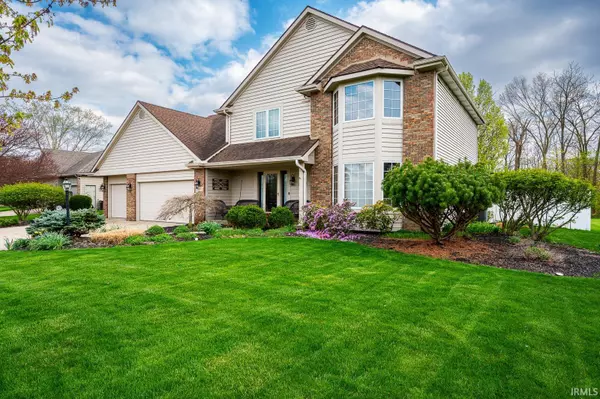For more information regarding the value of a property, please contact us for a free consultation.
Key Details
Sold Price $430,000
Property Type Single Family Home
Sub Type Site-Built Home
Listing Status Sold
Purchase Type For Sale
Square Footage 3,419 sqft
Subdivision Eagle Creek
MLS Listing ID 202312897
Sold Date 06/09/23
Style Two Story
Bedrooms 4
Full Baths 2
Half Baths 1
HOA Fees $19/ann
Abv Grd Liv Area 2,871
Total Fin. Sqft 3419
Year Built 1992
Annual Tax Amount $3,301
Tax Year 2022
Lot Size 0.530 Acres
Property Description
Welcome to the Eagle Creek subdivision of Southwest Allen County! With nearly 3,500 square feet, this home features a spacious living room with hardwood flooring and bay window, open kitchen with floating island and stainless steel appliances, abundantly lit family room with a brick fireplace and built-in shelves, formal dining room, and convenient half bath and laundry room. Main bedroom ensuite is incredibly spacious with a walk-in closet, full bath with double vanity, separate shower and spa tub. Full basement is perfect for lounging and entertaining, and includes a wet bar! Enjoy the privacy of the fenced in backyard and patio; and the additional property that’s extended beyond the fence. Ample storage space in the attic and 3 car garage. Association offers 4 ponds, access to Aboite Trails, and sidewalks for walking, jogging, and bike riding. Be sure to check out the 3D tour!
Location
State IN
Area Allen County
Direction Head west on Liberty Mills Rd/Liberty Mls Rd Trl toward Eagle Creek Dr, Turn left onto Eagle Creek Dr, Turn right onto Eagle Creek Pl, Turn left onto Sanctuary Ct, Keep right to stay on Sanctuary Ct. Home is on the right.
Rooms
Family Room 16 x 14
Basement Partial Basement, Partially Finished
Dining Room 13 x 12
Kitchen Main, 14 x 10
Interior
Heating Gas, Forced Air
Cooling Central Air
Fireplaces Number 1
Fireplaces Type Family Rm
Appliance Dishwasher, Refrigerator, Window Treatments, Range-Gas
Laundry Main, 8 x 6
Exterior
Parking Features Attached
Garage Spaces 3.0
Amenities Available Other-See Remarks
Building
Lot Description Level
Story 2
Foundation Partial Basement, Partially Finished
Sewer City
Water City
Structure Type Brick,Vinyl
New Construction No
Schools
Elementary Schools Lafayette Meadow
Middle Schools Summit
High Schools Homestead
School District Msd Of Southwest Allen Cnty
Others
Financing Conventional,FHA,VA
Read Less Info
Want to know what your home might be worth? Contact us for a FREE valuation!

Our team is ready to help you sell your home for the highest possible price ASAP

IDX information provided by the Indiana Regional MLS
Bought with Marcus Christlieb • F.C. Tucker Fort Wayne
GET MORE INFORMATION

Denise Jarboe
Broker Associate | License ID: RB20000819
Broker Associate License ID: RB20000819



