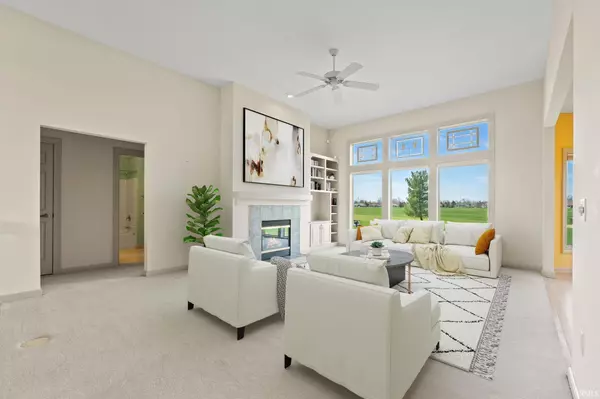For more information regarding the value of a property, please contact us for a free consultation.
Key Details
Sold Price $415,000
Property Type Condo
Sub Type Condo/Villa
Listing Status Sold
Purchase Type For Sale
Square Footage 3,017 sqft
Subdivision Chestnut Hills
MLS Listing ID 202311022
Sold Date 06/02/23
Style One Story
Bedrooms 4
Full Baths 3
HOA Fees $188/qua
Abv Grd Liv Area 1,879
Total Fin. Sqft 3017
Year Built 2002
Annual Tax Amount $2,469
Tax Year 2023
Lot Size 0.380 Acres
Property Description
*** Contingent - Accepting Backup Offers *** Check out this beautiful Chestnut Hills Villa in a prime location with an ideal western view that offers beautiful sunsets yet exemplary privacy, perched perfectly on the 1st hole with a captivating view from tee to green! Relax on the back deck while watching live play from the comfort of your own home or enjoy happy hour & bbq on the grill! The soaring ceilings will catch your eye as you walk into the home. Huge windows let natural light in during the morning hours and the afternoon hours. This split floor plan has the master suite on one end of the home, also overlooking the golf course with a large bathroom. The other two bedrooms on the opposite end share a guest bath. In the finished lower level you will find another guest bedroom with a full bathroom and a perfect retreat complete with daylight windows! There is a generous storage area and your very own sauna!! Chestnut Hills is a very peaceful community with pool, tennis courts, walking path and…did we mention the GOLF? The villa amenities also include landscaping, fertilization, exterior window washing, snow removal, lawn care and irrigation system. Pool/Tennis amenities can be purchased for an additional small fee.
Location
State IN
Area Allen County
Direction From Illinois Rd, Turn onto Chestnut Hills Parkway. Turn right at first stop sign onto Chestnut Ridge Dr. Then turn left onto Monte Vista Dr. Then left onto Bayspring Dr. Home is on your left.
Rooms
Family Room 28 x 20
Basement Full Basement, Finished
Dining Room 12 x 12
Kitchen Main, 12 x 12
Interior
Heating Gas, Forced Air
Cooling Central Air
Fireplaces Number 2
Fireplaces Type Living/Great Rm, Basement
Appliance Dishwasher, Microwave, Refrigerator, Built-In Gas Grill, Range-Gas
Laundry Main, 3 x 6
Exterior
Garage Attached
Garage Spaces 2.0
Amenities Available 1st Bdrm En Suite, Attic Pull Down Stairs, Built-In Speaker System, Built-In Bookcase, Ceiling-9+, Countertops-Laminate, Deck Open, Garage Door Opener, Landscaped, Utility Sink, Main Level Bedroom Suite, Main Floor Laundry, Sump Pump, Washer Hook-Up
Waterfront No
Building
Lot Description Level
Story 1
Foundation Full Basement, Finished
Sewer City
Water City
Structure Type Brick,Wood
New Construction No
Schools
Elementary Schools Deer Ridge
Middle Schools Woodside
High Schools Homestead
School District Msd Of Southwest Allen Cnty
Read Less Info
Want to know what your home might be worth? Contact us for a FREE valuation!

Our team is ready to help you sell your home for the highest possible price ASAP

IDX information provided by the Indiana Regional MLS
Bought with Daniel Morken • Morken Real Estate Services, Inc.
GET MORE INFORMATION

Denise Jarboe
Broker Associate | License ID: RB20000819
Broker Associate License ID: RB20000819



