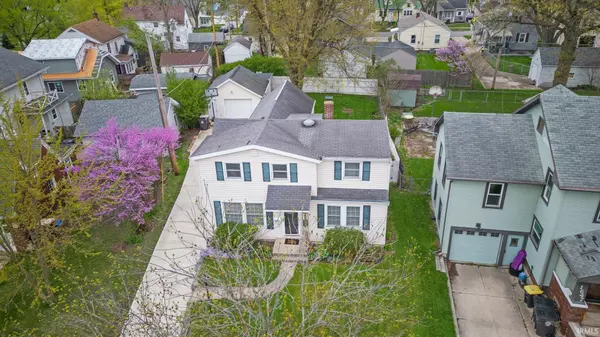For more information regarding the value of a property, please contact us for a free consultation.
Key Details
Sold Price $210,000
Property Type Single Family Home
Sub Type Site-Built Home
Listing Status Sold
Purchase Type For Sale
Square Footage 2,546 sqft
Subdivision North Highlands
MLS Listing ID 202312773
Sold Date 05/30/23
Style Two Story
Bedrooms 4
Full Baths 1
Half Baths 1
Abv Grd Liv Area 2,019
Total Fin. Sqft 2546
Year Built 1940
Annual Tax Amount $2,026
Tax Year 2023
Lot Size 7,405 Sqft
Property Description
OPEN HOUSE 4/26 FROM 5:30-7PM!! Welcome to Fairhill Road! Nestled in the heart of North Highlands and just a block from Hamilton Park, this home has been meticulously maintained and updated! Updates include: Furnace, some light fixtures, paint, new driveway, patio, service door from garage, French doors to den and tub/shower surround! As you enter in through the front door you are welcomed by the cozy foyer and double French doors opening up to the den boasting abundant natural light! The large eat in kitchen is complete with updated lighting, a large farmhouse style sink and ample cabinet space! Opening up from the kitchen is a HUGE 23x14 Living Room with beautiful windows overlooking the backyard. Two generously sized bedrooms and a full bath complete the main floor. Upstairs you will find two large bedrooms with ample closet space a half bath and tons of storage! The partially finished basement provides a great secondary living space and the perfect place for a home gym! Step out to the backyard oasis complete with a large patio, above ground pool and a good sized yard for perfect for entertaining! Just minutes from St. Francis and downtown, this home truly has it all!
Location
State IN
Area Allen County
Direction W State Blvd; Turn left onto Poinsette Dr; Continue onto Emerson Ave; Turn right onto Fairhill Rd; Home will be on the left
Rooms
Basement Partial Basement, Partially Finished
Dining Room 0 x 0
Kitchen Main, 18 x 14
Interior
Heating Gas, Forced Air
Cooling Central Air
Flooring Carpet, Laminate
Fireplaces Type None
Appliance Dishwasher, Refrigerator, Washer, Dryer-Electric, Range-Gas
Laundry Basement
Exterior
Garage Detached
Garage Spaces 1.0
Fence Full, Chain Link, Privacy, Wood
Amenities Available Ceiling Fan(s), Countertops-Laminate, Detector-Smoke, Disposal, Dryer Hook Up Electric, Foyer Entry, Garage Door Opener, Landscaped, Open Floor Plan, Range/Oven Hook Up Gas, Tub/Shower Combination, Washer Hook-Up
Waterfront No
Roof Type Asphalt
Building
Lot Description Level, 0-2.9999
Story 2
Foundation Partial Basement, Partially Finished
Sewer City
Water City
Architectural Style Historic
Structure Type Vinyl
New Construction No
Schools
Elementary Schools Price
Middle Schools Northwood
High Schools North Side
School District Fort Wayne Community
Others
Financing Cash,Conventional,FHA,VA
Read Less Info
Want to know what your home might be worth? Contact us for a FREE valuation!

Our team is ready to help you sell your home for the highest possible price ASAP

IDX information provided by the Indiana Regional MLS
Bought with Patrick Romary • North Eastern Group Realty
GET MORE INFORMATION

Denise Jarboe
Broker Associate | License ID: RB20000819
Broker Associate License ID: RB20000819



