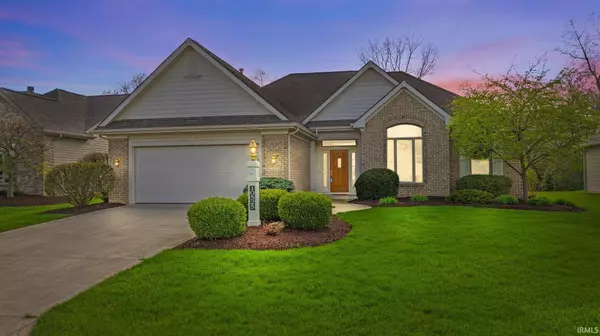For more information regarding the value of a property, please contact us for a free consultation.
Key Details
Sold Price $353,000
Property Type Condo
Sub Type Condo/Villa
Listing Status Sold
Purchase Type For Sale
Square Footage 1,953 sqft
Subdivision La Cabreah Villas
MLS Listing ID 202312688
Sold Date 05/22/23
Style One Story
Bedrooms 3
Full Baths 2
Half Baths 1
HOA Fees $195/qua
Abv Grd Liv Area 1,953
Total Fin. Sqft 1953
Year Built 1998
Annual Tax Amount $2,649
Tax Year 2022
Lot Size 10,454 Sqft
Property Description
Welcome to this luxurious condo, nestled within the highly desirable La Cabreah addition and boasting the exclusivity of a maintenance free villa. With soaring ceilings and nearly 2000 square feet of incredible living space, this abode offers a spacious and elegant retreat for those seeking the finest in maintenance free living. Featuring three bedrooms or the option for a two-bedroom with a den, along with two and a half baths, this estate provides ample space for both relaxation and entertainment. The open floor plan creates an amazing flow throughout the living spaces, perfect for hosting gatherings or simply enjoying a quiet evening at home. The high-end crown molding, built-in bookshelves, and entertainment area add a touch of sophistication to the living space, elevating the overall aesthetic. Experience exquisite craftsmanship and attention to detail in every corner of this space. One of the most notable features of this property is its idyllic location, backing up to a forest nature preserve. Enjoy the peaceful serenity of nature from your own backyard, with soaring trees providing a picturesque backdrop to your private oasis. Maintenance free living ensures that you can fully appreciate the tranquility and beauty of the natural surroundings without the worry of exterior upkeep. In addition to its natural splendor, this residence is conveniently located near the Pufferbelly Trail, Parkview Regional Hospital Campus, Parkview YMCA, shopping centers, parks, and schools, offering unparalleled convenience and accessibility to amenities and services. Don't miss out on this rare gem in a truly remarkable setting.
Location
State IN
Area Allen County
Zoning R1
Direction W Dupont Rd to La Cabreah. Turn north on La Cabreah lane. Left on Foxberry Lake Run. Left on Maple Springs Cove. Home is on the right.
Rooms
Family Room 23 x 18
Basement Slab
Kitchen Main, 12 x 23
Interior
Heating Gas, Forced Air
Cooling Central Air
Flooring Carpet, Tile
Fireplaces Number 1
Fireplaces Type Family Rm
Appliance Dishwasher, Microwave, Refrigerator, Washer, Dryer-Electric, Water Heater Gas
Laundry Main, 8 x 6
Exterior
Parking Features Attached
Garage Spaces 2.0
Amenities Available 1st Bdrm En Suite, Breakfast Bar, Built-In Bookcase, Built-In Entertainment Ct, Ceiling-9+, Ceiling-Cathedral, Ceiling-Tray, Ceiling Fan(s), Ceilings-Beamed, Closet(s) Walk-in, Crown Molding, Disposal, Dryer Hook Up Gas/Elec, Eat-In Kitchen, Foyer Entry, Garage Door Opener, Jet/Garden Tub, Natural Woodwork, Near Walking Trail, Patio Open, Porch Enclosed, Range/Oven Hook Up Elec, Split Br Floor Plan, Twin Sink Vanity, Tub and Separate Shower, Tub/Shower Combination, Great Room, Main Floor Laundry, Washer Hook-Up
Roof Type Asphalt,Shingle
Building
Lot Description Level
Story 1
Foundation Slab
Sewer City
Water City
Architectural Style Ranch, Traditional
Structure Type Brick,Vinyl
New Construction No
Schools
Elementary Schools Perry Hill
Middle Schools Carroll
High Schools Carroll
School District Northwest Allen County
Read Less Info
Want to know what your home might be worth? Contact us for a FREE valuation!

Our team is ready to help you sell your home for the highest possible price ASAP

IDX information provided by the Indiana Regional MLS
Bought with Jackie Clark • Coldwell Banker Real Estate Group
GET MORE INFORMATION

Denise Jarboe
Broker Associate | License ID: RB20000819
Broker Associate License ID: RB20000819



