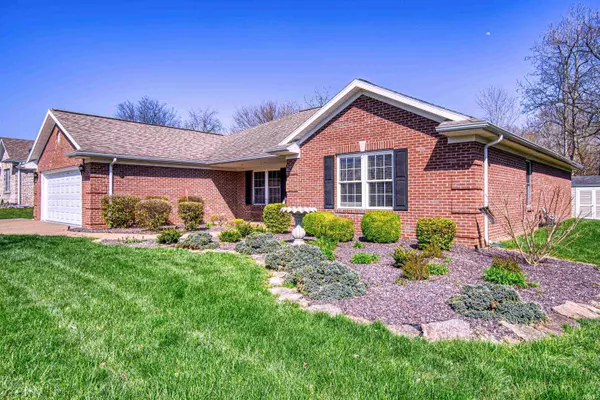For more information regarding the value of a property, please contact us for a free consultation.
Key Details
Sold Price $355,000
Property Type Single Family Home
Sub Type Site-Built Home
Listing Status Sold
Purchase Type For Sale
Square Footage 2,285 sqft
Subdivision Kingston Eastbrooke
MLS Listing ID 202309572
Sold Date 05/22/23
Style One Story
Bedrooms 4
Full Baths 2
Abv Grd Liv Area 2,285
Total Fin. Sqft 2285
Year Built 1997
Annual Tax Amount $2,120
Tax Year 2023
Lot Size 10,890 Sqft
Property Description
Conveniently located on a cul-de-sac near schools, shopping, and restaurants, this 4-bedroom 2-bath brick ranch is sure to please! As you enter, the foyer opens to the great room boasting a gas log fireplace, decorative alcove, and a formal dining/sitting area. The eat-in kitchen features tiled floors, all appliances, cherry cabinetry, pantry, bar seating, and a 10 X 9 breakfast nook. The owner suite sits just off of the kitchen featuring a dome vaulted ceiling and a custom en suite bath. The stunning owner's bath boasts Amish white cabinetry, jetted tub, a tiled shower, two walk-in closets, and raised height double vanity. The split bedroom floor plan includes three additional bedrooms sharing a full bath. Just past the laundry is access to the attached 2.5 car garage. The pull down stairs lead to the floored attic space offering even more storage. Relax in the backyard on the spacious patio. An 8 X 10 utility shed provides storage for lawn or other outdoor equipment. Updates include: new wood LVP in the living area and owner bedroom, carpet in remaining three bedrooms, kitchen and foyer chandeliers, laundry room utility cabinets, fresh paint in kitchen and hall bath, additional floored attic space, and exterior uplighting. Move-in ready and waiting for you to make your very own.
Location
State IN
Area Warrick County
Direction East on SR 66, left onto Bell Rd, right onto Vann Rd, left onto Eastbrooke Ct. Home is on the right.
Rooms
Basement Slab
Dining Room 10 x 9
Kitchen Main, 24 x 10
Interior
Heating Gas, Forced Air
Cooling Central Air
Flooring Carpet, Tile
Fireplaces Number 1
Fireplaces Type Living/Great Rm, Gas Log, One
Appliance Dishwasher, Microwave, Refrigerator, Window Treatments, Range-Electric, Water Heater Gas, Water Softener-Owned
Laundry Main, 8 x 8
Exterior
Parking Features Attached
Garage Spaces 2.5
Amenities Available Attic Pull Down Stairs, Attic Storage, Breakfast Bar, Ceiling Fan(s), Closet(s) Walk-in, Detector-Smoke, Disposal, Dryer Hook Up Electric, Eat-In Kitchen, Foyer Entry, Garage Door Opener, Jet Tub, Home Warranty Included, Landscaped, Open Floor Plan, Patio Open, Porch Covered, Split Br Floor Plan, Twin Sink Vanity, Utility Sink, Stand Up Shower, Tub and Separate Shower, Tub/Shower Combination, Main Level Bedroom Suite, Great Room, Main Floor Laundry, Washer Hook-Up
Building
Lot Description Cul-De-Sac, Level, 0-2.9999
Story 1
Foundation Slab
Sewer Public
Water Public
Architectural Style Ranch
Structure Type Brick
New Construction No
Schools
Elementary Schools Castle
Middle Schools Castle North
High Schools Castle
School District Warrick County School Corp.
Others
Financing Cash,Conventional,FHA,VA
Read Less Info
Want to know what your home might be worth? Contact us for a FREE valuation!

Our team is ready to help you sell your home for the highest possible price ASAP

IDX information provided by the Indiana Regional MLS
Bought with Carson Lowry • RE/MAX REVOLUTION
GET MORE INFORMATION

Denise Jarboe
Broker Associate | License ID: RB20000819
Broker Associate License ID: RB20000819



