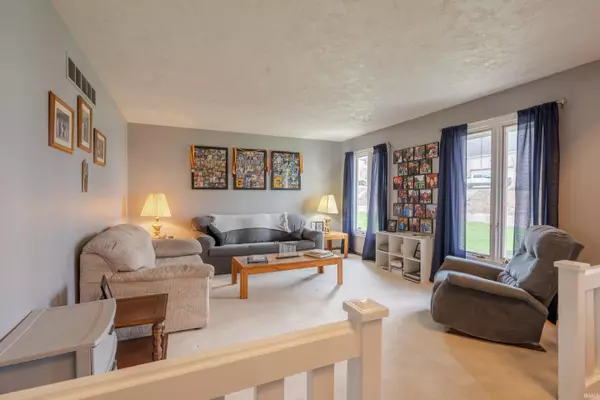For more information regarding the value of a property, please contact us for a free consultation.
Key Details
Sold Price $393,000
Property Type Single Family Home
Sub Type Site-Built Home
Listing Status Sold
Purchase Type For Sale
Square Footage 3,867 sqft
Subdivision South Broadview
MLS Listing ID 202309463
Sold Date 05/12/23
Style One and Half Story
Bedrooms 5
Full Baths 3
Half Baths 1
Abv Grd Liv Area 2,920
Total Fin. Sqft 3867
Year Built 1977
Annual Tax Amount $2,176
Tax Year 2023
Lot Size 0.730 Acres
Property Description
Check out this spacious 5 bedroom, 3 1/2 bath Newburgh home with walkout basement.It is a well maintained and beautifully updated home with over 3800 sq ft of finished living area plus nearly 500 unfinished area in the basement. The main level offers a formal living room and dining room, and updated kitchen open to large family room with wood burning fireplace and sliding door to deck overlooking the private backyard. There is a main level bedroom ideal for guests, and a half bath. The primary bedroom is upstairs and features 2 walk in closets. Three more bedrooms are located upstairs with one of the bedrooms being perfect for a bonus room. It has a staircase leading to the garage. There is a built in desk with cabinets and shelving in the loft area at the top of the front staircase. This makes a great office or computer space. The walkout basement is the icing on the cake. It offers a huge L shaped rec room, a full bath, laundry room and lots of unfinished storage. All this on a private .73 acre lot at the end of a dead end street. This has the perfect combination of what you have been looking for! Many updates per owner including all windows except front windows were replaced 6 yrs ago along with the front door and sliding door in family room, refrigerator 5 yrs, half bath remodeled 4 yrs, bsmt bath remodeled, water heater replaced, along with new compressor in upstairs heat pump replaced 2 yrs ago, new heat pump for main level and granite counters installed in kitchen I year ago, dishwasher 6 months old new flooring in kitchen and hallway March, 2023. Center Pointe budget bill only $264/mn. Includes kit refrigerator, range, washer and dryer, all window treatment, plus 1 year home buyers warranty.
Location
State IN
Area Warrick County
Direction Hwy 261, east on Sharon Rd, North on Ironwood. Make the jog to stay on Ironwood, then turn west on Marywood at stop sign to the last home on left.
Rooms
Family Room 23 x 15
Basement Full Basement, Walk-Out Basement, Finished, Unfinished
Dining Room 13 x 12
Kitchen Main, 16 x 15
Interior
Heating Electric, Heat Pump
Cooling Central Air
Flooring Carpet, Laminate, Brick, Ceramic Tile
Fireplaces Number 1
Fireplaces Type Family Rm, Wood Burning
Appliance Dishwasher, Refrigerator, Window Treatments, Dryer-Electric, Range-Electric, Sump Pump, Water Heater Electric, Water Softener-Owned, Window Treatment-Blinds
Laundry Basement, 11 x 7
Exterior
Garage Attached
Garage Spaces 2.5
Fence Partial, Chain Link
Amenities Available 1st Bdrm En Suite, Built-In Bookcase, Built-in Desk, Chair Rail, Closet(s) Walk-in, Deck Open, Disposal, Dryer Hook Up Electric, Eat-In Kitchen, Foyer Entry, Garage Door Opener, Home Warranty Included, Patio Open, Formal Dining Room, Sump Pump
Waterfront No
Roof Type Shingle
Building
Lot Description Cul-De-Sac, Level
Story 1.5
Foundation Full Basement, Walk-Out Basement, Finished, Unfinished
Sewer City
Water City
Architectural Style Traditional
Structure Type Brick,Wood
New Construction No
Schools
Elementary Schools Sharon
Middle Schools Castle South
High Schools Castle
School District Warrick County School Corp.
Others
Financing Cash,Conventional,FHA,VA
Read Less Info
Want to know what your home might be worth? Contact us for a FREE valuation!

Our team is ready to help you sell your home for the highest possible price ASAP

IDX information provided by the Indiana Regional MLS
Bought with Kathy Borkowski • ERA FIRST ADVANTAGE REALTY, INC
GET MORE INFORMATION

Denise Jarboe
Broker Associate | License ID: RB20000819
Broker Associate License ID: RB20000819



