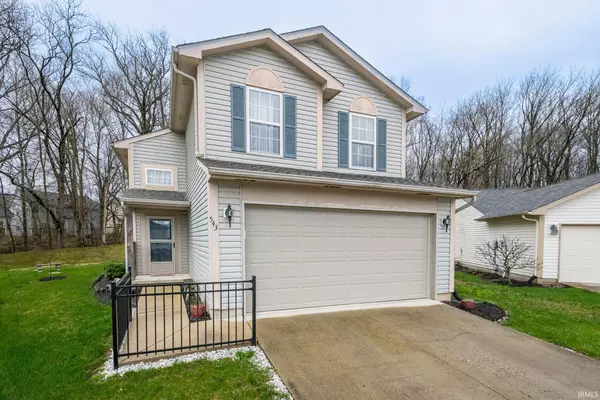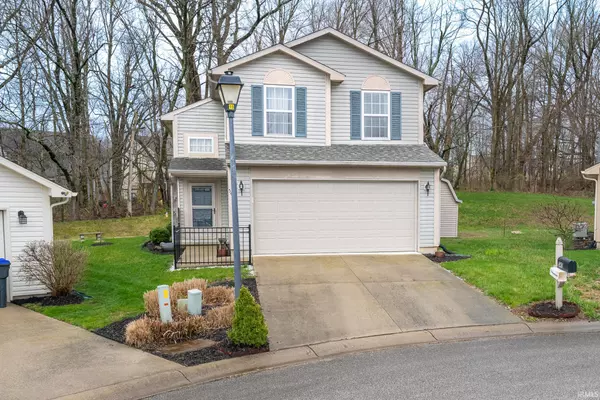For more information regarding the value of a property, please contact us for a free consultation.
Key Details
Sold Price $259,000
Property Type Single Family Home
Sub Type Site-Built Home
Listing Status Sold
Purchase Type For Sale
Square Footage 1,352 sqft
Subdivision Fieldstone Stonecrest
MLS Listing ID 202309928
Sold Date 05/11/23
Style Two Story
Bedrooms 3
Full Baths 2
Half Baths 1
HOA Fees $10/ann
Abv Grd Liv Area 1,352
Total Fin. Sqft 1352
Year Built 2000
Annual Tax Amount $1,515
Tax Year 2023
Lot Size 7,405 Sqft
Property Description
Well updated 1.5 story home tucked in a quiet cul-de-sac, backing up to mature trees. Featuring new LVP flooring at the entry through the living room, 12 foot ceilings, large windows and new light fixtures. Kitchen boasts new laminate counters, flooring, cabinet hardware, sink and newer appliances. Upper level has 3 bedrooms, two full bathrooms, linen storage and a staircase overlooking the tall living room. Exterior features a patio and 9x11 shed with a loft and electricity. New hot water heater and roof (2016), garage door (2017), complete HVAC (2020), LVP flooring (2022).
Location
State IN
Area Monroe County
Direction 3rd Street west to S Fieldstone Blvd. From Fieldstone Blvd turn left onto Cobblestone Street. From Cobblestone, Magnolia Ct will be the third street on your right. House sits on the left at the end of the street in the cul-de-sac.
Rooms
Basement Slab
Dining Room 12 x 8
Kitchen Main, 11 x 10
Interior
Heating Forced Air, Gas
Cooling Central Air
Flooring Carpet, Laminate, Tile, Vinyl
Fireplaces Type None
Appliance Dishwasher, Microwave, Refrigerator, Washer, Dryer-Electric, Ice Maker, Range-Gas, Water Heater Gas
Laundry Main
Exterior
Exterior Feature Sidewalks
Garage Attached
Garage Spaces 2.0
Fence None
Amenities Available 1st Bdrm En Suite, Attic Storage, Breakfast Bar, Ceiling-9+, Ceiling Fan(s), Countertops-Laminate, Detector-Smoke, Disposal, Garage Door Opener, Landscaped, Near Walking Trail, Patio Open, Porch Covered, Storm Doors, Tub/Shower Combination, Main Floor Laundry
Roof Type Shingle
Building
Lot Description 0-2.9999, Cul-De-Sac, Irregular
Story 2
Foundation Slab
Sewer Public
Water Public
Architectural Style Traditional
Structure Type Vinyl
New Construction No
Schools
Elementary Schools Highland Park
Middle Schools Batchelor
High Schools Bloomington North
School District Monroe County Community School Corp.
Others
Financing Conventional,FHA,VA
Read Less Info
Want to know what your home might be worth? Contact us for a FREE valuation!

Our team is ready to help you sell your home for the highest possible price ASAP

IDX information provided by the Indiana Regional MLS
Bought with Kira Wheeler • Century 21 Scheetz - Bloomington
GET MORE INFORMATION

Denise Jarboe
Broker Associate | License ID: RB20000819
Broker Associate License ID: RB20000819



