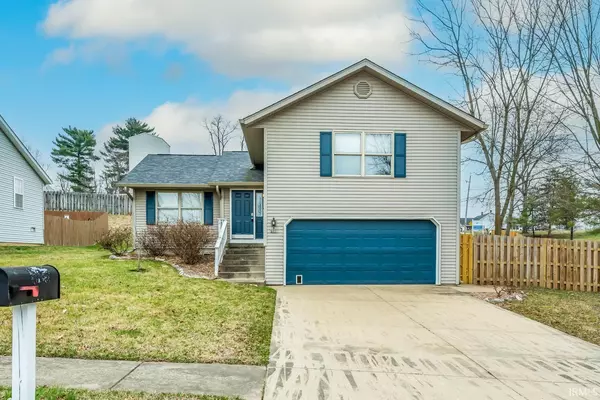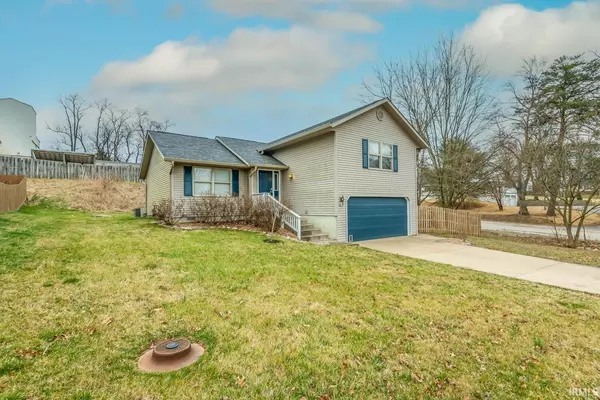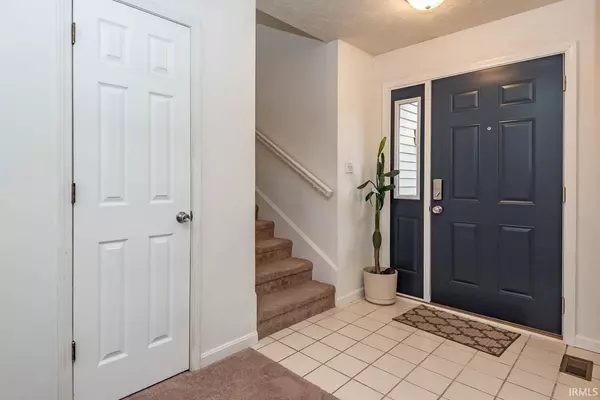For more information regarding the value of a property, please contact us for a free consultation.
Key Details
Sold Price $264,900
Property Type Single Family Home
Sub Type Site-Built Home
Listing Status Sold
Purchase Type For Sale
Square Footage 1,628 sqft
Subdivision Allen Valley
MLS Listing ID 202305828
Sold Date 05/08/23
Style Tri-Level
Bedrooms 3
Full Baths 2
Half Baths 1
Abv Grd Liv Area 1,628
Total Fin. Sqft 1628
Year Built 1994
Annual Tax Amount $2,056
Tax Year 2023
Lot Size 9,147 Sqft
Property Description
This affordable home is located on the West Side of Bloomington and is 3 bed, 2.5 bath, 1,628 fsqft with 2 car attached garage. It features a newly remodeled upstairs bathroom, new kitchen cabinets, newer roof (2021), newer gutters (2021), newer HVAC (2022), new exterior doors, new shutters, new stamped concrete patio, back deck and privacy fence. All appliances are included making this a turn key property. Spacious primary bedroom features an en suite bathroom and walk-in closet. Two additional guest bedrooms are down the hall, one featuring a walk-in closet and the other with a standard reach-in closet. Main level features a living room, dining room and kitchen along with a sliding door to the back deck. Lower level features a family room, laundry room with half bath and walkout to the back yard and door to the garage. The side yard is perfect for entertaining and the back deck is made for chillin and grillin. Conveniently located to HWY 37/I-69, The Sportsplex, Twin Lakes Recreation Center, BW-3, IU Health on Landmark and other medical facilities, Catalent Pharma, Walmart, Menards and all of the West Side restaurants and amenities. It's easy travel to downtown, a quick jump to the highway for a commute to CRANE or Bedford, or a short drive for some groceries. This won't last long, schedule your showing today!!
Location
State IN
Area Monroe County
Zoning R2 - Residential Medium Lot
Direction 2nd St/Bloomfield Road to Allen St
Rooms
Family Room 14 x 11
Basement Finished, Walk-Out Basement
Dining Room 10 x 11
Kitchen Main, 11 x 10
Interior
Heating Forced Air, Gas
Cooling Central Air
Flooring Carpet, Vinyl
Appliance Dishwasher, Microwave, Refrigerator, Washer, Dryer-Electric, Oven-Electric, Water Heater Gas
Laundry Lower, 10 x 5
Exterior
Garage Attached
Garage Spaces 2.0
Fence Privacy
Amenities Available 1st Bdrm En Suite, Breakfast Bar, Ceiling Fan(s), Closet(s) Walk-in, Countertops-Laminate, Detector-Smoke, Eat-In Kitchen, Foyer Entry, Garage Door Opener, Patio Open, Utility Sink, Tub/Shower Combination
Roof Type Asphalt
Building
Lot Description 0-2.9999, Corner, Irregular
Foundation Finished, Walk-Out Basement
Sewer Public
Water Public
Architectural Style Traditional
Structure Type Vinyl
New Construction No
Schools
Elementary Schools Templeton
Middle Schools Tri-North
High Schools Bloomington South
School District Monroe County Community School Corp.
Read Less Info
Want to know what your home might be worth? Contact us for a FREE valuation!

Our team is ready to help you sell your home for the highest possible price ASAP

IDX information provided by the Indiana Regional MLS
Bought with BLOOM NonMember • NonMember BL
GET MORE INFORMATION

Denise Jarboe
Broker Associate | License ID: RB20000819
Broker Associate License ID: RB20000819



