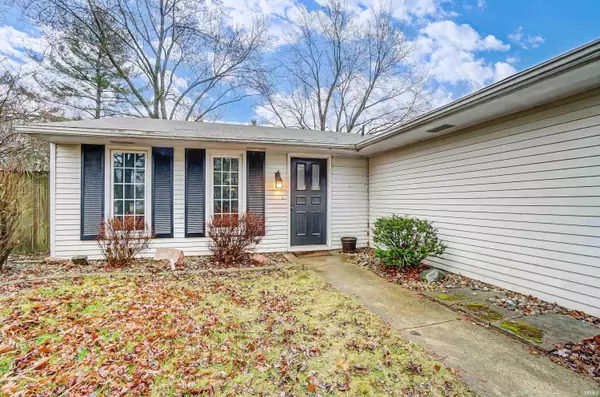For more information regarding the value of a property, please contact us for a free consultation.
Key Details
Sold Price $137,000
Property Type Single Family Home
Sub Type Site-Built Home
Listing Status Sold
Purchase Type For Sale
Square Footage 1,080 sqft
Subdivision Newfield
MLS Listing ID 202308731
Sold Date 04/21/23
Style One Story
Bedrooms 3
Full Baths 1
Abv Grd Liv Area 1,080
Total Fin. Sqft 1080
Year Built 1979
Annual Tax Amount $1,232
Tax Year 2023
Lot Size 8,712 Sqft
Property Description
Deadline 5:00pm 3/26 Decision After*** OPEN HOUSE SAT 3/25 & SUN 3/26 1-3PM*** Welcome to your charming ranch home in the desirable Newfield subdivision! This 3 bedroom, 1 bathroom home is the perfect place to call your own. As you step inside, you'll notice the beautifully updated vinyl plank flooring in the living areas and kitchen. The open floor plan creates a warm and inviting atmosphere, complete with two seperate living areas perfect for entertaining or gathering around the fireplace. The kitchen features a newer gas stove and refrigerator, an open pantry and the counter space needed for cooking and baking your favorite meals. Two of the bedrooms have new carpeting, providing a cozy and comfortable space for rest and relaxation. The bathroom has been well-maintained and is ready for your personal touch. Outside, you'll love the privacy of the fenced-in backyard, perfect for enjoying time with family, friends and keeping the fur babies at bay. The two-car attached garage offers convenience and additional storage space This home is located in the heart of the Newfield subdivision, just a short drive from many popular restaurants and entertainment options. You'll love the peaceful and friendly neighborhood, with easy access to everything you need. Don't miss your chance to make this lovely home yours. Schedule a showing today and experience all the comfort and convenience this home has to offer!
Location
State IN
Area Allen County
Direction E. State St. past Maysville, turn right into Briargate sub, left onto Newfield Dr., 2nd right to Repton Dr., Hom on end of cul-de-sac on Left
Rooms
Family Room 16 x 11
Basement Slab
Kitchen Main, 13 x 10
Interior
Heating Gas, Forced Air
Cooling Central Air
Flooring Carpet, Vinyl
Fireplaces Number 1
Fireplaces Type Family Rm
Appliance Dishwasher, Refrigerator, Washer, Dryer-Electric, Oven-Gas, Range-Gas
Laundry Main
Exterior
Parking Features Attached
Garage Spaces 2.0
Fence Full
Amenities Available Ceiling Fan(s), Disposal, Dryer Hook Up Gas/Elec, Garage Door Opener, Near Walking Trail, Open Floor Plan, Patio Open, Range/Oven Hk Up Gas/Elec
Roof Type Asphalt
Building
Lot Description Cul-De-Sac
Story 1
Foundation Slab
Sewer City
Water City
Structure Type Aluminum
New Construction No
Schools
Elementary Schools Haley
Middle Schools Blackhawk
High Schools Snider
School District Fort Wayne Community
Read Less Info
Want to know what your home might be worth? Contact us for a FREE valuation!

Our team is ready to help you sell your home for the highest possible price ASAP

IDX information provided by the Indiana Regional MLS
Bought with Michael Kirchberg • Keller Williams Realty Group
GET MORE INFORMATION

Denise Jarboe
Broker Associate | License ID: RB20000819
Broker Associate License ID: RB20000819



