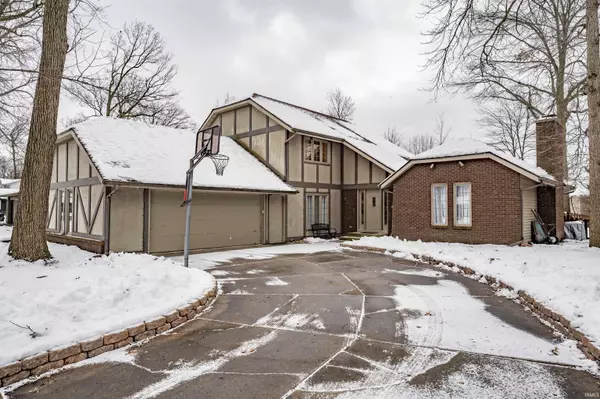For more information regarding the value of a property, please contact us for a free consultation.
Key Details
Sold Price $245,000
Property Type Single Family Home
Sub Type Site-Built Home
Listing Status Sold
Purchase Type For Sale
Square Footage 2,564 sqft
Subdivision Lofton Woods
MLS Listing ID 202302951
Sold Date 03/13/23
Style Two Story
Bedrooms 4
Full Baths 2
Half Baths 1
HOA Fees $4/ann
Abv Grd Liv Area 2,222
Total Fin. Sqft 2564
Year Built 1977
Annual Tax Amount $2,142
Tax Year 202122
Lot Size 0.255 Acres
Property Description
Come enjoy this 4 bed 2.5 bath close to all your shopping needs. As you enter the home into the Cathedral foyer area kitchen will be to your left and living room with cherry hardwood floors and fireplace is to your right. The main level offers living room, family room, kitchen, dining room along with half bath and laundry room. Upstairs you have 4 bedrooms with a master suite and 3 additional bedrooms. The extra full bath was completely remodeled in November. The master suite has its own full bath as well. The HVAC system was just updated 2 years ago. There are 2 sliding glass doors with 2 large patios and private fenced back yard, plenty of mature trees for shade as well. Stop by today!
Location
State IN
Area Allen County
Direction Maplecrest Road, enter Lofton Woods on Monarch Drive. Turn left on Duprey the left Highgate.
Rooms
Family Room 18 x 13
Basement Finished, Partial Basement
Dining Room 13 x 12
Kitchen Main, 14 x 12
Interior
Heating Forced Air, Gas
Cooling Central Air
Flooring Carpet, Hardwood Floors, Tile
Fireplaces Number 1
Fireplaces Type Dining Rm
Appliance Dishwasher, Microwave, Refrigerator, Washer, Dryer-Gas, Water Heater Gas
Laundry Main, 9 x 6
Exterior
Garage Attached
Garage Spaces 2.0
Fence Wood
Amenities Available 1st Bdrm En Suite, Attic Pull Down Stairs, Ceiling-Cathedral, Patio Open, Formal Dining Room, Main Floor Laundry
Waterfront No
Roof Type Asphalt,Shingle
Building
Lot Description Cul-De-Sac, Partially Wooded
Story 2
Foundation Finished, Partial Basement
Sewer City
Water City
Structure Type Aluminum,Brick
New Construction No
Schools
Elementary Schools Haley
Middle Schools Blackhawk
High Schools Snider
School District Fort Wayne Community
Others
Financing Cash,Conventional,FHA
Read Less Info
Want to know what your home might be worth? Contact us for a FREE valuation!

Our team is ready to help you sell your home for the highest possible price ASAP

IDX information provided by the Indiana Regional MLS
Bought with Ryan Yerrick • Wieland Real Estate
GET MORE INFORMATION

Denise Jarboe
Broker Associate | License ID: RB20000819
Broker Associate License ID: RB20000819



