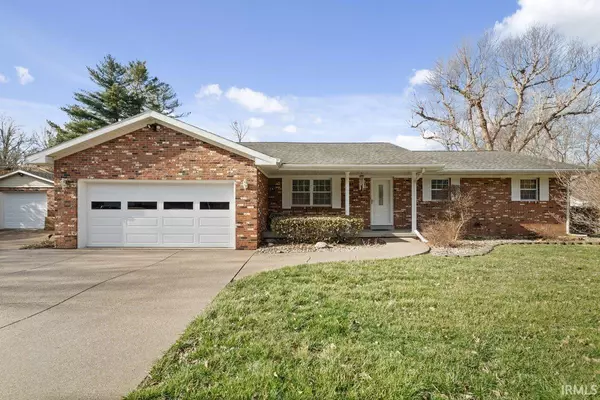For more information regarding the value of a property, please contact us for a free consultation.
Key Details
Sold Price $280,000
Property Type Single Family Home
Sub Type Site-Built Home
Listing Status Sold
Purchase Type For Sale
Square Footage 1,470 sqft
Subdivision Gourley Place
MLS Listing ID 202301853
Sold Date 03/03/23
Style One Story
Bedrooms 3
Full Baths 2
Abv Grd Liv Area 1,470
Total Fin. Sqft 1470
Year Built 1974
Annual Tax Amount $1,352
Tax Year 2022
Lot Size 0.410 Acres
Property Description
Updated Brick Ranch with In-Ground Pool and Extra Detached Garage! Well-maintained home located in Gourley Place and offers: 3 bedrooms, 2 full baths, spacious living room, kitchen, dining room, family room with fireplace, 2 car garage, plus an additional detached garage. Just off the foyer is a spacious living room with crown molding. Dining room includes beautiful chandelier. Updated kitchen has granite countertops, custom cabinets, under cabinet lighting, backsplash tile, 2 pantry closets, and appliances stay. Family room has fireplace and newer Pella sliding door with access to back patio and pool. Spacious Owner's Suite has updated full bath with tiled tub/shower. Hallway bath is updated with walk-in shower. Additional features: crown molding, columns, security system, 200 AMP service, built-ins, HVAC is about 13 years old. Exterior features: covered front porch, roof is about 12 years old, large covered porch on the back (16'x20') with 2 ceiling fans, wood privacy fence, pool (15'x30') with cover; patio and pool added in 1995. Pool was serviced by Aqua Vide the past 2 years, new pump and new filter (2021), pool cover/liner replaced in 2011, pool was closed 9/6/22. Detached garage (16'x30') offers extra storage, utility sink, and toilet (winterized); also, just outside the garage is an RV clean-out station; extra wide driveway offers plenty of room for parking; chain link fenced area behind garage was used for gardening. This amazing home has it all... Immediate possession and move-in ready!
Location
State IN
Area Warrick County
Direction From Oak Grove, go East on Coal Mine, right on Michael Ln, left on Union, home on left.
Rooms
Family Room 16 x 13
Basement Crawl
Dining Room 12 x 10
Kitchen Main, 13 x 8
Interior
Heating Gas, Forced Air
Cooling Central Air
Flooring Carpet, Other
Fireplaces Number 1
Fireplaces Type Family Rm
Appliance Dishwasher, Microwave, Refrigerator, Oven-Electric, Pool Equipment
Laundry Main
Exterior
Parking Features Attached
Garage Spaces 2.0
Fence Privacy, Wood
Pool Below Ground
Amenities Available Ceiling Fan(s), Countertops-Stone, Crown Molding, Disposal, Foyer Entry, Patio Covered, Patio Open, Porch Covered, Range/Oven Hook Up Elec, Utility Sink, RV Parking, Custom Cabinetry
Building
Lot Description Corner, Level
Story 1
Foundation Crawl
Sewer Public
Water Public
Architectural Style Ranch
Structure Type Brick
New Construction No
Schools
Elementary Schools Castle
Middle Schools Castle North
High Schools Castle
School District Warrick County School Corp.
Others
Financing Cash,Conventional,FHA,VA
Read Less Info
Want to know what your home might be worth? Contact us for a FREE valuation!

Our team is ready to help you sell your home for the highest possible price ASAP

IDX information provided by the Indiana Regional MLS
Bought with Jason Brown • Pinnacle Realty Group
GET MORE INFORMATION

Denise Jarboe
Broker Associate | License ID: RB20000819
Broker Associate License ID: RB20000819



