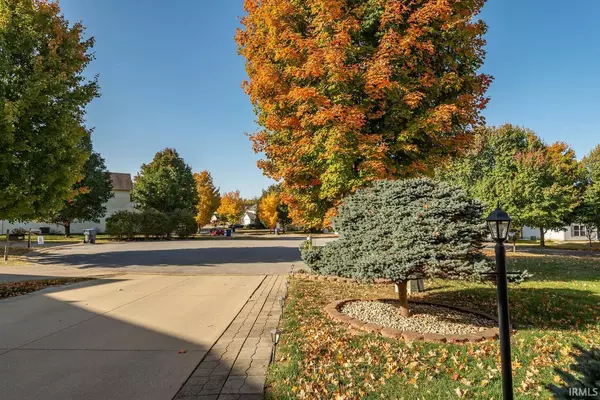For more information regarding the value of a property, please contact us for a free consultation.
Key Details
Sold Price $369,900
Property Type Single Family Home
Sub Type Site-Built Home
Listing Status Sold
Purchase Type For Sale
Square Footage 2,634 sqft
Subdivision The Highlands
MLS Listing ID 202243553
Sold Date 02/24/23
Style Two Story
Bedrooms 4
Full Baths 2
Half Baths 1
HOA Fees $8/ann
Abv Grd Liv Area 2,634
Total Fin. Sqft 2634
Year Built 2002
Annual Tax Amount $1,982
Tax Year 202122
Lot Size 9,583 Sqft
Property Description
IMMACULATE 2-STORY ON CUL-DE-SAC AND .22-acre LOT IN THE HIGHLANDS. This OPEN 4BR, 2.5 baths, 2,634 sq/ft home has been meticulously upgraded by the SAME OWNER over the years and boasts a fabulous fenced-in backyard w/small Koi Pond w/filtration system, Fruit/Vegetables Garden w/built-in irrigation system (apple, pear, peach, figs), covered grilling area w/working sink, Kid’s playhouse, Lights back patio (some remotely controlled), Fire Pit, 2 Rain water tanks, 2 storage sheds & 45x12 patio off the kitchen/dining door--w/built-in blinds. The MAIN LEVEL includes kitchen w/island, breakfast bar, walk-in pantry, stainless refrigerator, range, dishwasher & microwave (vented out)—all included, family room w/fireplace, dining room, living room & 2-car attached garage w/storage shelves & cabinets. The UPPER LEVEL has a spacious primary suite w/a 15x7 walk-in closet, updated bath with superb shower and 3 other good size bedrooms (two w/walk-in closets) and laundry room. UPGRADES INCLUDE: New roof (2020), High Efficiency AC Unit (2020), Nest Thermostat, New laminate & tile floors throughout, New front door, Ring doorbell, Wood Shutters & Blinds, Fan/Light fixtures, Light switches, Door handles, Faucets in all baths & kitchen, Bath Fans & Path lights front yard. Great location near Clear Creek walking & biking trail and a short drive to IU Campus, Downtown, Schools, shopping & I-69!
Location
State IN
Area Monroe County
Direction From S Rockport Rd, turn left onto W Hennessey St. Turn right to stay on W Hennessey St. Turn right onto S McDougal St and home will be on the left in the cul-de-sac.
Rooms
Family Room 18 x 14
Basement None
Dining Room 14 x 12
Kitchen Main, 11 x 14
Interior
Heating Electric, Forced Air
Cooling Central Air
Flooring Ceramic Tile, Laminate
Fireplaces Number 1
Fireplaces Type Family Rm, Wood Burning
Appliance Dishwasher, Microwave, Refrigerator, Window Treatments, Humidifier, Ice Maker, Range-Electric, Water Heater Electric, Window Treatment-Shutters
Laundry Upper, 9 x 8
Exterior
Garage Attached
Garage Spaces 2.0
Fence Wood
Amenities Available Breakfast Bar, Cable Available, Ceiling Fan(s), Closet(s) Walk-in, Detector-Smoke, Disposal, Dryer Hook Up Electric, Firepit, Garage Door Opener, Irrigation System, Kitchen Island, Landscaped, Near Walking Trail, Open Floor Plan, Pantry-Walk In, Patio Open, Porch Covered, Range/Oven Hook Up Elec, Six Panel Doors, Stand Up Shower, Tub/Shower Combination
Roof Type Asphalt,Dimensional Shingles
Building
Lot Description Cul-De-Sac
Story 2
Foundation None
Sewer City
Water City
Architectural Style Traditional
Structure Type Vinyl
New Construction No
Schools
Elementary Schools Summit
Middle Schools Batchelor
High Schools Bloomington South
School District Monroe County Community School Corp.
Read Less Info
Want to know what your home might be worth? Contact us for a FREE valuation!

Our team is ready to help you sell your home for the highest possible price ASAP

IDX information provided by the Indiana Regional MLS
Bought with Sherry Susnick • Millican Realty
GET MORE INFORMATION

Denise Jarboe
Broker Associate | License ID: RB20000819
Broker Associate License ID: RB20000819



