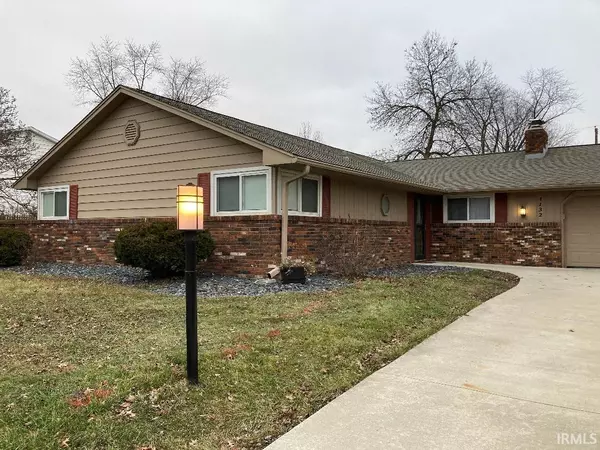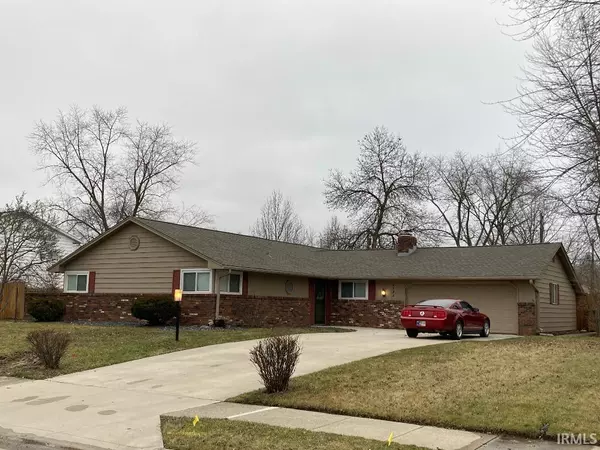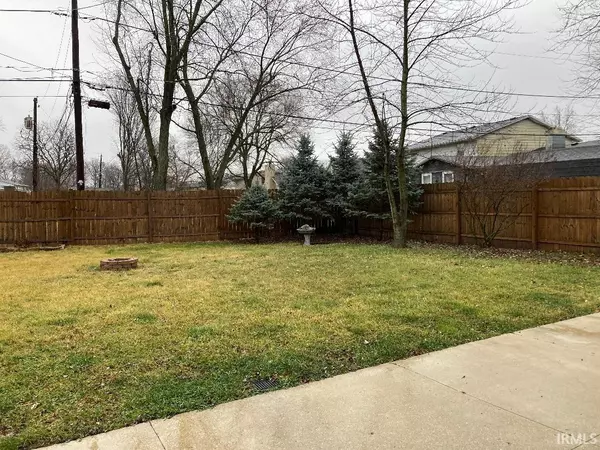For more information regarding the value of a property, please contact us for a free consultation.
Key Details
Sold Price $220,100
Property Type Single Family Home
Sub Type Site-Built Home
Listing Status Sold
Purchase Type For Sale
Square Footage 1,985 sqft
Subdivision Bullerman Park Forest
MLS Listing ID 202303067
Sold Date 02/17/23
Style One Story
Bedrooms 4
Full Baths 2
Abv Grd Liv Area 1,985
Total Fin. Sqft 1985
Year Built 1967
Annual Tax Amount $1,666
Tax Year 2022
Lot Size 0.320 Acres
Property Description
Rare move-in-ready 4 Bedroom, 2 full bath ranch with oversized 2 car garage and privacy fenced yard with 2 gates. Roof- tear off and new dimensional shingles-2018. Updated vinyl plank flooring in almost every room and so much space! Curl up on cold wintry days in the large family room w/ fireplace and built in bookshelves. Separate living room and a dining area-both just off the kitchen. Gourmet cooks will love the new cooktop and enormous pantry in which to stow all their gear! Spacious and lighted closets in every bedroom. Separate linen closet. Extra room is perfect for a home office or den or kid's playroom or additional eating area. Main bath remodeled in bright white tile- separate tub and shower. Newer washer and dryer, dishwasher 2020. Seller says driveway installed in 2015 and front yard regraded plus a 1" conduit installed below driveway for electrical or underground animal fencing. Private covered porch and extra-large back patio for gatherings and entertaining. Back yard is great for a garden or a baseball game and plenty big enough for both! 2 sheds for outside equip. plus garage attic storage. Pleasant location, near shopping and highways, yet little local traffic. Appliances included but unwarranted. Buyer: verify schools and sq. footage.
Location
State IN
Area Allen County
Zoning R1
Direction North of Trier, East of Reed Road
Rooms
Family Room 21 x 12
Basement Slab
Dining Room 10 x 9
Kitchen Main, 13 x 9
Interior
Heating Gas, Hot Water
Cooling Wall AC, Window
Flooring Ceramic Tile, Laminate
Fireplaces Number 1
Fireplaces Type Family Rm
Appliance Dishwasher, Refrigerator, Washer, Window Treatments, Cooktop-Electric, Dryer-Gas, Oven-Electric
Laundry Main, 6 x 3
Exterior
Parking Features Attached
Garage Spaces 2.0
Fence Wood
Amenities Available Breakfast Bar, Closet(s) Walk-in, Countertops-Ceramic, Dryer Hook Up Gas, Firepit, Foyer Entry, Garage Door Opener, Pantry-Walk In, Patio Open, Porch Covered, Split Br Floor Plan, Stand Up Shower, Tub and Separate Shower, Tub/Shower Combination, Main Level Bedroom Suite, Main Floor Laundry, Washer Hook-Up, Other-See Remarks
Building
Lot Description Level
Story 1
Foundation Slab
Sewer City
Water City
Architectural Style Ranch
Structure Type Vinyl
New Construction No
Schools
Elementary Schools Harris
Middle Schools Lane
High Schools Snider
School District Fort Wayne Community
Others
Financing Conventional,FHA,VA
Read Less Info
Want to know what your home might be worth? Contact us for a FREE valuation!

Our team is ready to help you sell your home for the highest possible price ASAP

IDX information provided by the Indiana Regional MLS
Bought with Adam Smith • Coldwell Banker Real Estate Group
GET MORE INFORMATION

Denise Jarboe
Broker Associate | License ID: RB20000819
Broker Associate License ID: RB20000819



