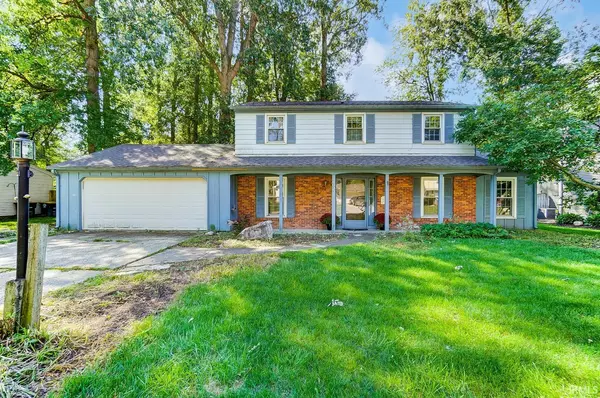For more information regarding the value of a property, please contact us for a free consultation.
Key Details
Sold Price $210,000
Property Type Single Family Home
Sub Type Site-Built Home
Listing Status Sold
Purchase Type For Sale
Square Footage 2,158 sqft
Subdivision Lofton Woods
MLS Listing ID 202236728
Sold Date 10/25/22
Style Two Story
Bedrooms 4
Full Baths 3
Abv Grd Liv Area 2,158
Total Fin. Sqft 2158
Year Built 1971
Annual Tax Amount $2,229
Tax Year 2022
Lot Size 0.260 Acres
Property Description
Georgetown Buyer Alert! Lofton Woods 2100+ square foot traditional 2 story. 4 bedrooms, 3 full bathrooms. 2 main floor living areas, main floor laundry room and office/den area. All 4 bedrooms are located upstairs. En suite master. New Boiler, New Central Air, New Roof all done in last couple of years. Newer double hung replacement windows were installed recently on the main structure, Florida room was excluded. This has been a rental for somewhere around 25 years. Sellers are ready to let go. Needs some attention cosmetically, all major mechanicals are done, great potential.
Location
State IN
Area Allen County
Zoning R1
Direction From Maplecrest just 1 block south of E State Blvd turn west on Monarch Drive to home. Home is on the left side- 6022 Monarch drive
Rooms
Family Room 23 x 13
Basement Slab
Dining Room 15 x 10
Kitchen Main, 17 x 9
Interior
Heating Hot Water, Radiant
Cooling Central Air
Flooring Carpet, Hardwood Floors, Laminate
Fireplaces Number 1
Fireplaces Type Family Rm
Appliance Dishwasher, Microwave, Refrigerator, Washer, Dryer-Electric, Oven-Electric, Range-Electric, Water Heater Gas
Laundry Main, 10 x 7
Exterior
Exterior Feature None
Garage Attached
Garage Spaces 2.0
Fence None
Amenities Available 1st Bdrm En Suite, Ceilings-Beamed, Chair Rail, Countertops-Laminate, Dryer Hook Up Electric, Garage Door Opener, Natural Woodwork, Porch Enclosed, Range/Oven Hook Up Elec, Main Floor Laundry
Waterfront No
Roof Type Asphalt,Shingle
Building
Lot Description Level, Partially Wooded
Story 2
Foundation Slab
Sewer City
Water City
Architectural Style Traditional
Structure Type Aluminum,Brick
New Construction No
Schools
Elementary Schools Haley
Middle Schools Blackhawk
High Schools Snider
School District Fort Wayne Community
Others
Financing Cash,Conventional
Read Less Info
Want to know what your home might be worth? Contact us for a FREE valuation!

Our team is ready to help you sell your home for the highest possible price ASAP

IDX information provided by the Indiana Regional MLS
Bought with BRANDI OTT • American Dream Team Real Estate Brokers
GET MORE INFORMATION

Denise Jarboe
Broker Associate | License ID: RB20000819
Broker Associate License ID: RB20000819



