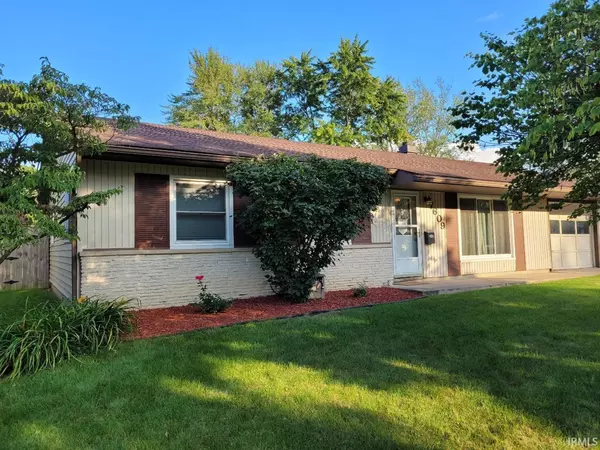For more information regarding the value of a property, please contact us for a free consultation.
Key Details
Sold Price $190,000
Property Type Single Family Home
Sub Type Site-Built Home
Listing Status Sold
Purchase Type For Sale
Square Footage 1,632 sqft
Subdivision Avalon Place
MLS Listing ID 202234885
Sold Date 09/14/22
Style One Story
Bedrooms 3
Full Baths 1
Abv Grd Liv Area 1,632
Total Fin. Sqft 1632
Year Built 1965
Annual Tax Amount $1,341
Tax Year 2022
Lot Size 10,454 Sqft
Property Description
OPEN HOUSE Sunday, August 21st from 2:00-4:00 PM Here's the home you've been waiting for! Check out this SPACIOUS, OPEN CONCEPT RANCH, located in the desirable Avalon Place subdivision. Upon entering this home, you will appreciate the LARGE LIVING ROOM, which is adjacent to the Dining Room. Entertaining in this home is a breeze, since there are TWO LARGE ROOMS For GATHERING! You will also appreciate the SPANISH LACE CEILINGS in the Living Room, Dining Room and Great Room! The LARGE KITCHEN boasts an AMAZING ISLAND with QUARTZ COUNTEROPS and SEATING too! You will love the RECESSED LIGHTING with LED bulbs in the kitchen as well. The laundry room/pantry is sure to accommodate your extra items. The Kitchen flows into an ENORMOUS GREAT ROOM that offers ENDLESS OPTIONS! The majority of the light switches are dimmer switches. This home offers Gas Forced Air with Central Air, with the exception of The Great Room, which has electric baseboard heat, that the sellers have never used. The yard is FULLY FENCED, with PRIVACY FENCING on both sides. The YARD is LARGE, and there is plenty of room for a garden. And you will love the PATIO out back for RELAXING! The front yard has GORGEOUS FLOWERING BUSHES and trees in the Spring! Updates worth mentioning: New Gutters 2021, Water Heater 2018, Shed 2018, Kitchen Sink Faucet 2022, Bathroom Sink Faucet 2021, Blinds 2022, and Door Locks 2021. All appliances remain, but are not warranted. Showings will start @ 2:00 PM on Sunday.
Location
State IN
Area Allen County
Direction Intersection of Lower Huntington Road and Airport Expressway. Knightswood is just one block West. Turn onto Knightswood Drive, and the home is down the street on the left.
Rooms
Family Room 20 x 18
Basement Slab
Dining Room 10 x 12
Kitchen Main, 17 x 11
Interior
Heating Forced Air, Gas
Cooling Central Air
Flooring Ceramic Tile, Laminate
Appliance Dishwasher, Refrigerator, Washer, Window Treatments, Dryer-Electric, Range-Gas, Water Heater Gas
Laundry Main, 6 x 5
Exterior
Garage Attached
Garage Spaces 1.0
Fence Chain Link, Full, Privacy
Amenities Available Attic Pull Down Stairs, Attic Storage, Ceiling Fan(s), Kitchen Island, Open Floor Plan, Great Room
Waterfront No
Roof Type Shingle
Building
Lot Description Level
Story 1
Foundation Slab
Sewer City
Water City
Architectural Style Ranch
Structure Type Brick,Vinyl,Wood
New Construction No
Schools
Elementary Schools Maplewood
Middle Schools Miami
High Schools Wayne
School District Fort Wayne Community
Others
Financing Cash,Conventional
Read Less Info
Want to know what your home might be worth? Contact us for a FREE valuation!

Our team is ready to help you sell your home for the highest possible price ASAP

IDX information provided by the Indiana Regional MLS
Bought with Tammy Fendt • Keller Williams Realty Group
GET MORE INFORMATION

Denise Jarboe
Broker Associate | License ID: RB20000819
Broker Associate License ID: RB20000819



