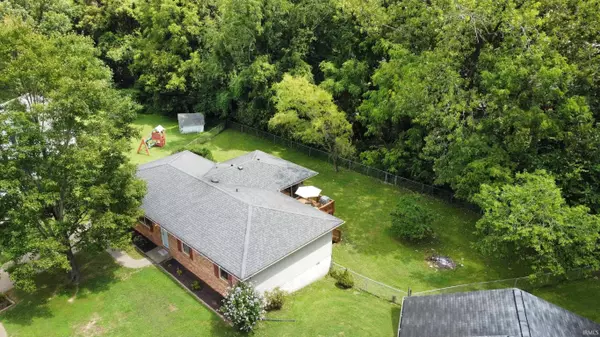For more information regarding the value of a property, please contact us for a free consultation.
Key Details
Sold Price $211,000
Property Type Single Family Home
Sub Type Site-Built Home
Listing Status Sold
Purchase Type For Sale
Square Footage 1,516 sqft
Subdivision Whispering Hills
MLS Listing ID 202234273
Sold Date 10/04/22
Style One Story
Bedrooms 3
Full Baths 2
Abv Grd Liv Area 1,516
Total Fin. Sqft 1516
Year Built 1984
Annual Tax Amount $867
Tax Year 2022
Lot Size 0.340 Acres
Property Description
Good energy abounds in this welcoming and immaculate ranch home on a cul-de-sac in Newburgh. Lots of sweet memories to be made here. 3 bedrooms, 2 full baths, wood deck off of the back family room, large fenced-in yard. As you enter the home the front living room features a vaulted ceiling, double front windows, ceiling fan & coat closet. The heart of the home, the kitchen, is centered conveniently between the living and family rooms providing a nice flow for gatherings and everyday living. View the 3D virtual tour! Dining is an eat-in kitchen concept, laundry room off the dining area. Nice stained kitchen cabinetry, updated countertops, sink and hardware, pantry closet with new shelving, all appliances will stay and the washer/dryer. The sheen on the beautiful oiled woodwork and noticeable no-shoe rule denotes the love and care given to this home. Both bathroom floors and all carpet have been replaced since the owner's purchase. Other updates include all light fixtures replaced, attic insulation added, front door and storm replaced. Both bathrooms have a tub/shower combo and offer updated commodes, vanities and lights. The roomy master suite boasts a bay window and private master bath. Double door storage closet and linen closet in the hallway. Walk-in cellar underneath the deck is great for storage or to use as a storm shelter. Wonderful enclosed back yard nestled against a tree line. Total electric home, 1.5 car attached garage. Don't let this one get away!
Location
State IN
Area Warrick County
Direction From the intersection of Hwy 66 & Sharon Rd, go East on 66, E on Ferstel, N on Westchester, E on Oakmont, home on culdesac
Rooms
Family Room 19 x 16
Basement Crawl
Kitchen Main, 20 x 12
Interior
Heating Electric, Heat Pump
Cooling Central Air
Flooring Carpet, Vinyl
Fireplaces Type None
Appliance Dishwasher, Microwave, Refrigerator, Washer, Window Treatments, Dryer-Electric, Range-Electric, Water Heater Electric
Laundry Main
Exterior
Garage Attached
Garage Spaces 1.5
Fence Chain Link, Full
Amenities Available 1st Bdrm En Suite, Ceiling Fan(s), Deck Open, Detector-Smoke, Disposal, Eat-In Kitchen, Garage Door Opener
Waterfront No
Roof Type Shingle
Building
Lot Description Cul-De-Sac
Story 1
Foundation Crawl
Sewer Public
Water Public
Architectural Style Ranch
Structure Type Brick,Vinyl
New Construction No
Schools
Elementary Schools Yankeetown
Middle Schools Castle South
High Schools Castle
School District Warrick County School Corp.
Others
Financing Cash,Conventional,FHA,VA
Read Less Info
Want to know what your home might be worth? Contact us for a FREE valuation!

Our team is ready to help you sell your home for the highest possible price ASAP

IDX information provided by the Indiana Regional MLS
Bought with Doreen Hallenberger • RE/MAX REVOLUTION
GET MORE INFORMATION

Denise Jarboe
Broker Associate | License ID: RB20000819
Broker Associate License ID: RB20000819



