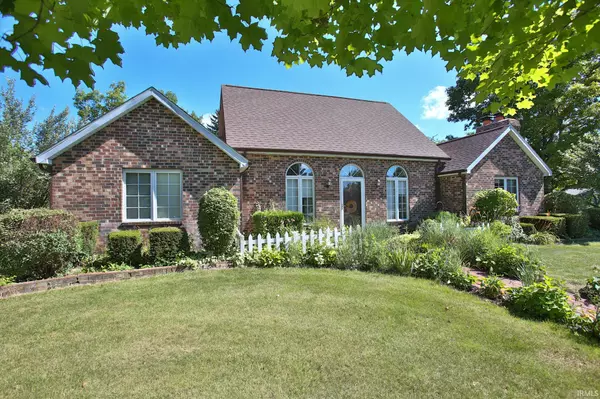For more information regarding the value of a property, please contact us for a free consultation.
Key Details
Sold Price $347,000
Property Type Single Family Home
Sub Type Site-Built Home
Listing Status Sold
Purchase Type For Sale
Square Footage 3,676 sqft
Subdivision Saratoga Park
MLS Listing ID 202232182
Sold Date 09/14/22
Style One and Half Story
Bedrooms 4
Full Baths 2
Half Baths 2
HOA Fees $18/ann
Abv Grd Liv Area 2,520
Total Fin. Sqft 3676
Year Built 1986
Annual Tax Amount $2,966
Tax Year 2021
Lot Size 0.447 Acres
Property Description
The gorgeous, lush landscape and welcoming entryway of this home will certainly catch the attention of anyone passing by. On almost half an acre, this home boasts four bedrooms, two full baths, and two half baths. The large foyer allows you to easily greet your guests and offers plenty of space to drop those bags and shoes. Enjoy some peace and quiet in your enclosed living room with outdoor access or gather with friends and family in your open concept eat-in kitchen/living room featuring a cozy fireplace. The main floor also conveniently includes a separate laundry room with a washing sink, 2 half baths, and the master ensuite along with a second bedroom. Upstairs are two additional bedrooms and one full bath. The lower level offers a large amount of additional living space perfect for an office, media room, craft room and so much more. Donât forget about your very own private backyard oasis starting with an oversized deck with ample space for multiple tables, chairs, and grilling equipment ideal for hosting those summer get-togethers. Consider adding a water feature and simply enjoy the sounds of nature. This charming gem is awaiting your arrival.
Location
State IN
Area Allen County
Direction Off Liberty Mills Road, turn north on Middle Grove Rd, (Entrance to Saratoga Park) First left on Lanewood Ct. Home on right.
Rooms
Family Room 14 x 14
Basement Finished, Full Basement
Dining Room 14 x 12
Kitchen Main, 14 x 13
Interior
Heating Forced Air, Gas
Cooling Central Air
Fireplaces Number 2
Fireplaces Type Living/Great Rm
Appliance Dishwasher, Microwave, Refrigerator, Washer, Window Treatments, Dryer-Electric, Oven-Gas, Range-Gas, Water Softener-Owned
Laundry Main, 9 x 7
Exterior
Parking Features Attached
Garage Spaces 2.0
Fence Privacy
Amenities Available Bar, Ceiling Fan(s), Disposal, Dryer Hook Up Gas/Elec, Foyer Entry, Garage Door Opener, Jet Tub, Range/Oven Hook Up Elec, Split Br Floor Plan, Main Level Bedroom Suite, Main Floor Laundry
Building
Lot Description Level
Story 1.5
Foundation Finished, Full Basement
Sewer City
Water City
Architectural Style Cape Cod
Structure Type Brick,Vinyl
New Construction No
Schools
Elementary Schools Haverhill
Middle Schools Summit
High Schools Homestead
School District Msd Of Southwest Allen Cnty
Read Less Info
Want to know what your home might be worth? Contact us for a FREE valuation!

Our team is ready to help you sell your home for the highest possible price ASAP

IDX information provided by the Indiana Regional MLS
Bought with Tammy Fendt • Keller Williams Realty Group
GET MORE INFORMATION

Denise Jarboe
Broker Associate | License ID: RB20000819
Broker Associate License ID: RB20000819



