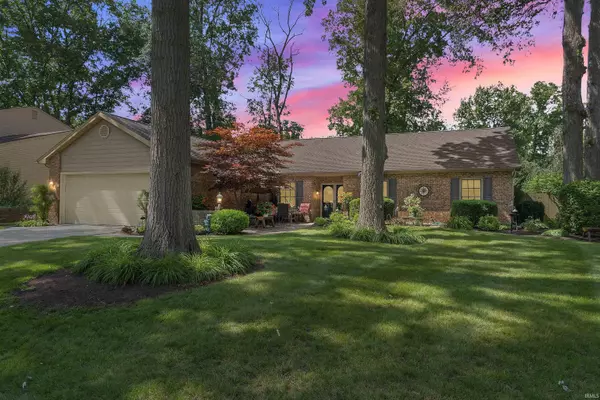For more information regarding the value of a property, please contact us for a free consultation.
Key Details
Sold Price $250,000
Property Type Single Family Home
Sub Type Site-Built Home
Listing Status Sold
Purchase Type For Sale
Square Footage 1,897 sqft
Subdivision Lofton Woods
MLS Listing ID 202230546
Sold Date 09/16/22
Style One Story
Bedrooms 3
Full Baths 2
HOA Fees $2/ann
Abv Grd Liv Area 1,897
Total Fin. Sqft 1897
Year Built 1977
Annual Tax Amount $1,675
Tax Year 2020
Lot Size 0.270 Acres
Property Description
*** Multiple offers received, sellers prefer highest and best due by 5pm 7/25/22 a decision will be made Monday evening ***A beautifully maintained 3 bedroom 2 bathroom ranch style home in the much desired location of Lofton Woods in For Wayne. Upon entry you will notice an ideal bonus room providing extra space in the home. To the left allows for formal dining & Kitchen with solid Hickory cabinets providing space that any home chef would love. The kitchen and living area lead to a bright and open four seasons room perfect for when it's time to unwind and relax. Off of the kitchen follows a spacious 2 car garage with recently polypro finished finished flooring. The right side of the home has three very large bedrooms with the master including and en suite. All the carpet through the home is less than a year old. There are Anderson Windows series E less than 4 years old, the roof and gutters are approximately the same age. The home sale includes a hot-tub that has been well maintained, fenced in yard & shed built to match the home. Enjoy your morning coffee alongside the mature scenery on the courtyard with hand layed bricks. The HVAC has been well taken care of. There is a tankless water heater, and recently serviced AC which should ease any buyer looking to purchase this well kept gem.
Location
State IN
Area Allen County
Direction E Coliseum Blvd to E State Blvd. Turn right onto Grandeur Dr, lefto onto Monarch Dr. Turn right onto Duprey Dr
Rooms
Family Room 19 x 17
Basement Slab
Dining Room 11 x 11
Kitchen Main, 14 x 11
Interior
Heating Gas, Forced Air
Cooling Central Air
Fireplaces Number 1
Fireplaces Type Family Rm
Appliance Dishwasher, Microwave, Refrigerator, Washer, Dryer-Electric, Oven-Gas, Range-Gas
Laundry Main, 7 x 5
Exterior
Garage Attached
Garage Spaces 2.0
Amenities Available Ceiling Fan(s), Disposal, Dryer Hook Up Gas/Elec, Garage Door Opener, Near Walking Trail, Porch Enclosed, Range/Oven Hook Up Gas
Waterfront No
Building
Lot Description Level
Story 1
Foundation Slab
Sewer City
Water City
Structure Type Aluminum
New Construction No
Schools
Elementary Schools Haley
Middle Schools Blackhawk
High Schools Snider
School District Fort Wayne Community
Others
Financing Cash,Conventional,FHA,VA
Read Less Info
Want to know what your home might be worth? Contact us for a FREE valuation!

Our team is ready to help you sell your home for the highest possible price ASAP

IDX information provided by the Indiana Regional MLS
Bought with Jane Yoder • RE/MAX Results
GET MORE INFORMATION

Denise Jarboe
Broker Associate | License ID: RB20000819
Broker Associate License ID: RB20000819



