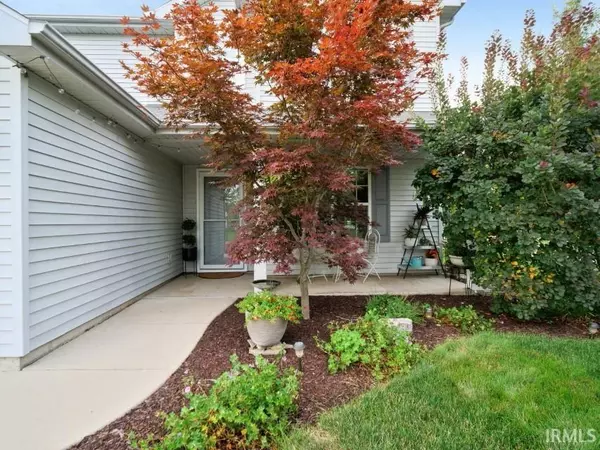For more information regarding the value of a property, please contact us for a free consultation.
Key Details
Sold Price $284,999
Property Type Single Family Home
Sub Type Site-Built Home
Listing Status Sold
Purchase Type For Sale
Square Footage 2,018 sqft
Subdivision Timberon
MLS Listing ID 202230909
Sold Date 09/02/22
Style Two Story
Bedrooms 4
Full Baths 2
Half Baths 1
HOA Fees $14/ann
Abv Grd Liv Area 2,018
Total Fin. Sqft 2018
Year Built 2006
Annual Tax Amount $1,858
Tax Year 2020
Lot Size 10,454 Sqft
Property Description
Stunning 4 Bedroom, 2 ½ Bath In Timberon Off Of Carroll Road. This Home Has Been Impeccably Maintained & Is Ready For Itâs New Owner! Recent Updates Include: New Luxury Vinyl Flooring on 1st floor in November 2016, New kitchen cabinets and countertops in November 2016 & New carpet in January 2022. Beautiful Covered Front Porch Leads To Large Foyer With Luxury Vinyl Flooring Flooring. Large Great Room With Luxury Vinyl Flooring Flooring, Natural Colors & Shares An Open Concept With The Kitchen/Nook. Nice Size Kitchen With Loads Of Cabinet Space, Breakfast Bar, Solid Surface Counters & All Appliances Remain. Laundry Area Off Of Kitchen As Well With Both Washer & Dryer To Remain. Fenced Backyard Is Off The Nook & Is An Entertainers Paradise, With A Large Concrete & Paver Patio, Separate Concrete Patio Are Out Back & Beautifully Landscaped. Large Master Bedroom Up With A Ceiling Fan, Walk In Closet & Private Bath. Other 3 Bedrooms Are Of Good Size As Well & Share The Main Full Bath. Average Utilities: City Utilities $100/mo, AEP $115/mo, NIPSCO $50/mo. This One Is A Beauty That Will Not Last Long. Schedule Your Tour Today!!
Location
State IN
Area Allen County
Direction Carroll Road to Timberon. Left on Dungiven, Home on the right corner
Rooms
Basement Slab
Dining Room 11 x 12
Kitchen Main, 12 x 14
Interior
Heating Gas, Forced Air
Cooling Central Air
Fireplaces Type None
Appliance Dishwasher, Microwave, Refrigerator, Washer, Window Treatments, Dryer-Electric, Kitchen Exhaust Hood, Oven-Electric
Laundry Main, 6 x 6
Exterior
Parking Features Attached
Garage Spaces 2.0
Fence Wood
Amenities Available 1st Bdrm En Suite, Breakfast Bar, Ceiling Fan(s), Closet(s) Walk-in, Countertops-Solid Surf, Detector-Smoke, Disposal, Dryer Hook Up Electric, Eat-In Kitchen, Foyer Entry, Garage Door Opener, Landscaped, Near Walking Trail, Open Floor Plan, Patio Open, Porch Covered, Range/Oven Hook Up Elec, Six Panel Doors, Tub/Shower Combination, Great Room, Main Floor Laundry
Roof Type Asphalt
Building
Lot Description Corner, Level
Story 2
Foundation Slab
Sewer City
Water City
Architectural Style Traditional
Structure Type Vinyl
New Construction No
Schools
Elementary Schools Hickory Center
Middle Schools Carroll
High Schools Carroll
School District Northwest Allen County
Others
Financing Cash,Conventional,FHA,VA
Read Less Info
Want to know what your home might be worth? Contact us for a FREE valuation!

Our team is ready to help you sell your home for the highest possible price ASAP

IDX information provided by the Indiana Regional MLS
Bought with David Clark • North Eastern Group Realty
GET MORE INFORMATION

Denise Jarboe
Broker Associate | License ID: RB20000819
Broker Associate License ID: RB20000819



