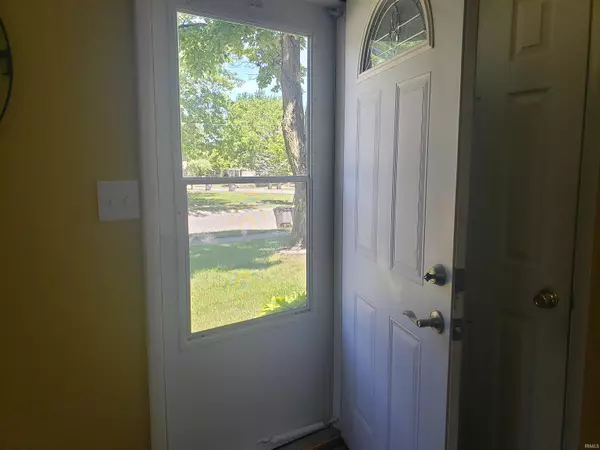For more information regarding the value of a property, please contact us for a free consultation.
Key Details
Sold Price $159,900
Property Type Single Family Home
Sub Type Site-Built Home
Listing Status Sold
Purchase Type For Sale
Square Footage 1,556 sqft
Subdivision Avalon Place
MLS Listing ID 202225545
Sold Date 07/25/22
Style One Story
Bedrooms 3
Full Baths 2
Abv Grd Liv Area 1,556
Total Fin. Sqft 1556
Year Built 1960
Annual Tax Amount $1,466
Tax Year 2022
Lot Size 0.261 Acres
Property Description
Multiple offers received and will be presented at 2:30 today. Properties this sweet in this price range in this tight market are difficult to find so take advantage of this well kept 3BR/2BA ranch in the solid Avalon Addition in Waynedale. Newer maintenance free vinyl siding, many vinyl replacement window and a large brick patio opening to a private rear yard with shade trees are some of the positive exterior features. On the inside the buyer will love the newer wood floor in the great room, the ceramic tile in the kitchen and nook plus all kitchen appliances and a nice eating bar with bar stools. Surprisingly all the bedrooms are large and you actually have a separate laundry room with the washer and dryer which also remain. The guest bath is nicely updated with ceramic tile and newer vanity. One of the premier features of this home is the spacious owner's suite with two nice sized closets plus a second bath with double sinks, whirlpool tub and stand up shower. This bath is impressive. The last 2 pluses are an unfinished basement that could easily become a rec room and an oversized 1 car detached garage with extra room for bikes, mowers etc. Average monthly gas - $70. Average monthly elec - $70. This property will sell quickly. Hurry!!
Location
State IN
Area Allen County
Zoning R1
Direction Lower Huntington Road east to Knightswood. Turn Right. Home will be on your left.
Rooms
Basement Full Basement, Partially Finished
Dining Room 12 x 11
Kitchen Main, 11 x 10
Interior
Heating Forced Air, Gas
Cooling Central Air
Appliance Dishwasher, Microwave, Refrigerator, Washer, Window Treatments, Dryer-Electric, Range-Electric
Laundry Main, 11 x 5
Exterior
Garage Detached
Garage Spaces 1.0
Amenities Available 1st Bdrm En Suite, Breakfast Bar, Ceiling Fan(s), Closet(s) Walk-in, Disposal, Jet Tub, Range/Oven Hook Up Elec, Washer Hook-Up
Waterfront No
Building
Lot Description Level, Partially Wooded
Story 1
Foundation Full Basement, Partially Finished
Sewer City
Water City
Architectural Style Ranch
Structure Type Vinyl
New Construction No
Schools
Elementary Schools Maplewood
Middle Schools Miami
High Schools Wayne
School District Fort Wayne Community
Others
Financing Cash,Conventional
Read Less Info
Want to know what your home might be worth? Contact us for a FREE valuation!

Our team is ready to help you sell your home for the highest possible price ASAP

IDX information provided by the Indiana Regional MLS
Bought with Kaleefa Simpson • eXp Realty, LLC
GET MORE INFORMATION

Denise Jarboe
Broker Associate | License ID: RB20000819
Broker Associate License ID: RB20000819



