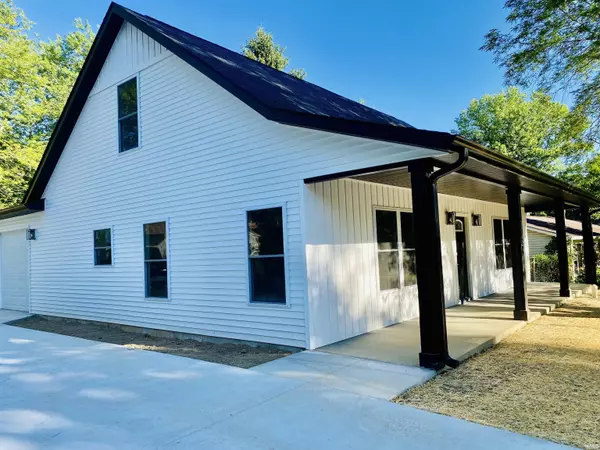For more information regarding the value of a property, please contact us for a free consultation.
Key Details
Sold Price $329,000
Property Type Single Family Home
Sub Type Site-Built Home
Listing Status Sold
Purchase Type For Sale
Square Footage 1,799 sqft
Subdivision Van Buren Park
MLS Listing ID 202220408
Sold Date 09/26/22
Style Two Story
Bedrooms 3
Full Baths 3
Abv Grd Liv Area 1,799
Total Fin. Sqft 1799
Year Built 2022
Annual Tax Amount $1,567
Tax Year 20222023
Lot Size 10,454 Sqft
Property Description
This New Construction home is ready to move into!!! This home has so many nice touches. It features 3 Bedrooms and 3 full Baths. The main floor features 9 ft ceilings, an open kitchen/dining/living room layout with luxury vinyl plank flooring throughout most living spaces and bathrooms. The master bedroom is on the main floor and has an ensuite bathroom and walk-in closet. The second main floor bedroom is right across the hall from the second full bathroom. The beautiful, light-filled kitchen features white cabinets, black and stainless steel appliances. Laundry is on the main level as well. The upper level has a 3rd bedroom with an attached full bath in addition to a large bonus room/flex space. The bonus room has an egress window and could be modified to be a 4th bedroom if desired. Other interior features of note include, wonderful natural light throughout, convenient under the stairs storage, fully finished attached one car garage with room enough for a parked car and storage. This property also has a HUGE detached 2+ car garage that will provide so many opportunities for the home owner. The exterior features a wonderful covered front porch. This home is a must see!!!
Location
State IN
Area Monroe County
Direction Tapp road West to Rayle pl, Left on Rayle then left on Fairington Dr. then right on Indian Creek Dr. and immediately turn left on S. Fairington Street. Then right on Tyler Lane and the new construction home will be on your right.
Rooms
Basement Slab
Kitchen Main, 11 x 13
Interior
Heating Gas
Cooling Central Air
Flooring Carpet, Vinyl
Appliance Dishwasher, Microwave, Refrigerator, Range-Gas, Water Heater Gas
Laundry Main
Exterior
Exterior Feature Sidewalks
Garage Multiple
Garage Spaces 3.0
Amenities Available Breakfast Bar, Built-In Bookcase, Closet(s) Walk-in, Countertops-Laminate, Disposal, Dryer Hook Up Electric, Garage Door Opener, Open Floor Plan, Porch Covered, Porch Open, Twin Sink Vanity, Stand Up Shower, Tub/Shower Combination, Main Level Bedroom Suite, Main Floor Laundry, Custom Cabinetry
Roof Type Dimensional Shingles
Building
Lot Description Level
Story 2
Foundation Slab
Sewer City
Water City
Architectural Style Traditional
Structure Type Vinyl
New Construction No
Schools
Elementary Schools Grandview
Middle Schools Batchelor
High Schools Bloomington South
School District Monroe County Community School Corp.
Read Less Info
Want to know what your home might be worth? Contact us for a FREE valuation!

Our team is ready to help you sell your home for the highest possible price ASAP

IDX information provided by the Indiana Regional MLS
Bought with Sarah Perfetti • Northwest Indiana Real Estate
GET MORE INFORMATION

Denise Jarboe
Broker Associate | License ID: RB20000819
Broker Associate License ID: RB20000819



