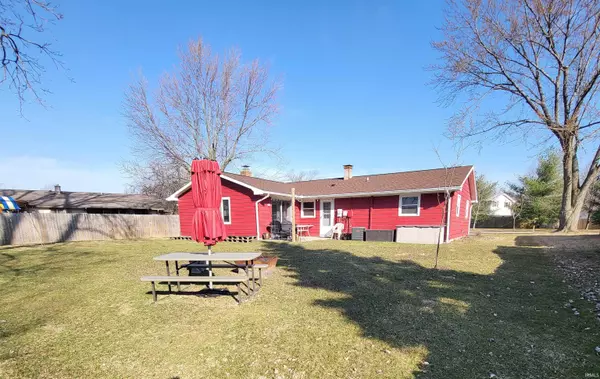For more information regarding the value of a property, please contact us for a free consultation.
Key Details
Sold Price $172,000
Property Type Single Family Home
Sub Type Site-Built Home
Listing Status Sold
Purchase Type For Sale
Square Footage 1,252 sqft
Subdivision Park View / Parkview
MLS Listing ID 202210026
Sold Date 04/21/22
Style One Story
Bedrooms 3
Full Baths 1
Half Baths 1
Abv Grd Liv Area 1,252
Total Fin. Sqft 1252
Year Built 1975
Annual Tax Amount $1,285
Tax Year 2021
Lot Size 10,890 Sqft
Property Description
Check out this well maintained 3 bedrooms 1.5 bath ranch style home situated on spacious .25acre yard!! Seller recently added some UPDATES/UPGRADES 2021 since they've owned it: REPAINTED or TOUCHED UP many painted areas of the home.... put new flooring in the 2nd Living Room, Living/Dining Room, and 2 of the bedrooms.... UPGRADED THE ELECTRICAL PANEL to 200 amp from 100 amp service... New 40gal HOT WATER HEATER.... added an ABUNDANCE OF CABINETRY that they used as new improved pantry storage... added a set of PULL DOWN ATTIC STAIRS for easier attic access... Remodeled the full bath with new UPDATED VANITY/SINK and a new WALK IN SHOWER SYSTEM.... Best of all is a BRAND NEW ROOF (complete tear off) with PEAK & RIDGE VENTS. Lots of other newer things to offer as well: Furnace & A/C has been recently serviced ... many updated light fixtures.... and more! This home also boasts a woodburning fireplace in the rear living room. Check it out! OPEN HOUSE 1-4p Sunday 3/27/2022
Location
State IN
Area Allen County
Direction W from St Joe Ctr... Turn N to Becker Dr.... Turn Rt onto Shannon Dr.... Property on the Right.
Rooms
Family Room 12 x 21
Basement Slab
Kitchen Main, 12 x 14
Interior
Heating Forced Air, Gas
Cooling Central Air
Fireplaces Number 1
Fireplaces Type Family Rm
Laundry Main
Exterior
Parking Features Attached
Garage Spaces 2.5
Building
Lot Description Level
Story 1
Foundation Slab
Sewer City
Water City
Structure Type Aluminum
New Construction No
Schools
Elementary Schools St. Joseph Central
Middle Schools Jefferson
High Schools Northrop
School District Fort Wayne Community
Others
Financing Cash,Conventional,FHA,VA
Read Less Info
Want to know what your home might be worth? Contact us for a FREE valuation!

Our team is ready to help you sell your home for the highest possible price ASAP

IDX information provided by the Indiana Regional MLS
Bought with Athena Ervins • RE/MAX Results
GET MORE INFORMATION

Denise Jarboe
Broker Associate | License ID: RB20000819
Broker Associate License ID: RB20000819



