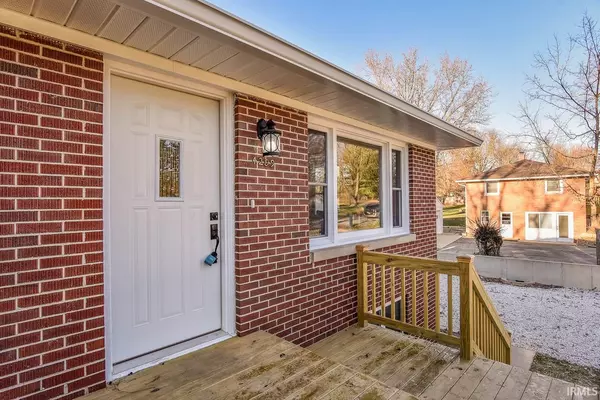For more information regarding the value of a property, please contact us for a free consultation.
Key Details
Sold Price $300,000
Property Type Single Family Home
Sub Type Site-Built Home
Listing Status Sold
Purchase Type For Sale
Square Footage 1,984 sqft
Subdivision Eastern Heights
MLS Listing ID 202211498
Sold Date 05/13/22
Style One Story
Bedrooms 3
Full Baths 2
Abv Grd Liv Area 1,092
Total Fin. Sqft 1984
Year Built 1959
Annual Tax Amount $1,773
Tax Year 20212022
Lot Size 10,890 Sqft
Property Description
Tons of curb appeal in this Eastern Heights home with a graphic pop of red brick, white trim, new vinyl windows and black roof. Attractive landscaping and new front porch and walkout lower level make this a place you'll want to call home. Upper level welcomes you with fresh, light grey paint, richly refinished original hardwoods, and light that pours in through the picture window. The spotless kitchen and bath are fully remodeled with new cabinetry, sinks, modern floor tiles, sinks and hardware, counters and stainless appliances. The kitchen has easy access and views over the large back yard. Lower level walkout has new flooring, fresh paint, abundant space for a home office, family room, recreation room and full bath. These rooms are not included in the total room count. The "finished" portion of the lower level is "semi-finished" as ceilings have not been installed - you can see the floor joists above for an industrial look. The oversized (870SF) two car garage is great for additional storage or workshop space. There is a new $5,000 privacy fence as well. Enjoy this great, quiet neighborhood with mature trees. It is only a quick trip to the mall, shopping and restaurant areas, groceries and the new hospital. Exclude: TVs and wall mounts.
Location
State IN
Area Monroe County
Direction From 45/46 Bypass proceed East on 10th St, past Smith Rd, to Deckard Dr, turn right and follow to property on the left.
Rooms
Family Room 18 x 11
Basement Full Basement, Walk-Out Basement
Kitchen Main, 19 x 9
Interior
Heating Forced Air, Gas
Cooling Central Air
Appliance Dishwasher, Refrigerator, Kitchen Exhaust Hood, Range-Electric
Laundry Lower, 16 x 13
Exterior
Garage Detached
Garage Spaces 2.0
Building
Lot Description Slope
Story 1
Foundation Full Basement, Walk-Out Basement
Sewer City
Water City
Structure Type Brick
New Construction No
Schools
Elementary Schools University
Middle Schools Tri-North
High Schools Bloomington North
School District Monroe County Community School Corp.
Read Less Info
Want to know what your home might be worth? Contact us for a FREE valuation!

Our team is ready to help you sell your home for the highest possible price ASAP

IDX information provided by the Indiana Regional MLS
Bought with Andy Walker • RE/MAX Acclaimed Properties
GET MORE INFORMATION

Denise Jarboe
Broker Associate | License ID: RB20000819
Broker Associate License ID: RB20000819



