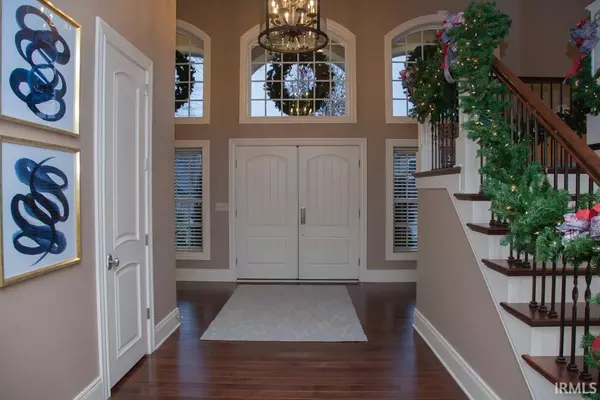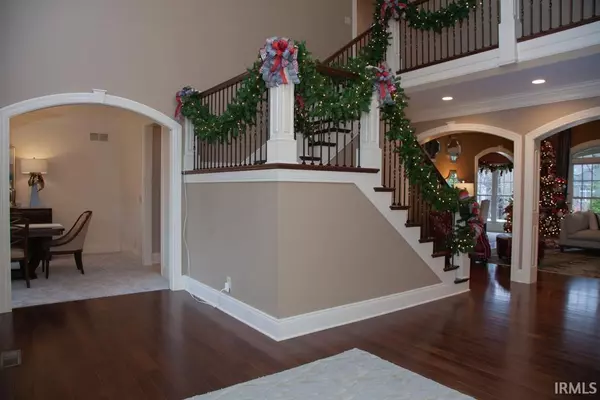For more information regarding the value of a property, please contact us for a free consultation.
Key Details
Sold Price $950,000
Property Type Single Family Home
Sub Type Site-Built Home
Listing Status Sold
Purchase Type For Sale
Square Footage 6,475 sqft
Subdivision Copper Creek
MLS Listing ID 202151438
Sold Date 02/08/22
Style Two Story
Bedrooms 5
Full Baths 4
Half Baths 2
HOA Fees $37/ann
Abv Grd Liv Area 4,230
Total Fin. Sqft 6475
Year Built 2006
Annual Tax Amount $7,192
Tax Year 2021
Lot Size 0.386 Acres
Property Description
Located in highly desirable Copper Creek this remarkable custom built home has it all. 5 bedrooms, 4 full baths, 2 half baths, a sparkling in-ground swimming pool, a fully-finished walk-out basement, Fehrenbacher cabinetry throughout and much more. Curb appeal galore and a large corner lot framed by mature trees and beautiful landscaping. You will continue to be impressed as this meticulously-kept home boasts a soaring 2-story foyer lined with arched windows. Main floor living space provides a large office, great room with fireplace, and a beautiful kitchen with a breakfast bar, dining nook, and wine bar leading to the formal dining room. The main-level master suite features a 9' x 8' walk-in closet and a 15' x 10' private bath with a double-vanity, jetted bathtub, and beautifully-tiled walk-in shower. The second level offers 3 more generously sized bedrooms and a bonus room. The second bedroom boasts a sitting room, en suite bath, and walk in closet. The lower level of the home boasts a huge rec room with wet bar, an exercise room with attached hobby room, a bedroom with walk-in closet, a spacious home theater, and a full bath. The backyard is a private retreat built around a beautiful in-ground pool, a half bath, and a storm shelter that could be used for storage of pool and patio items in the off season.
Location
State IN
Area Warrick County
Direction From Lloyd Exp in Newburgh: S on Bell, W on Copper Creek Dr, S on Ellington Court to home on right.
Rooms
Family Room 35 x 35
Basement Finished, Full Basement, Walk-Out Basement
Dining Room 15 x 11
Kitchen Main, 26 x 16
Interior
Heating Electric, Forced Air, Gas
Cooling Central Air
Flooring Carpet, Hardwood Floors, Tile
Fireplaces Number 2
Fireplaces Type Gas Log, Two
Appliance Dishwasher, Microwave, Refrigerator, Cooktop-Electric, Oven-Built-In, Water Softener-Owned
Laundry Main, 9 x 9
Exterior
Garage Attached
Garage Spaces 3.0
Pool Below Ground
Amenities Available 1st Bdrm En Suite, Alarm System-Security, Attic-Walk-up, Cable Available, Ceiling-9+, Ceiling Fan(s), Closet(s) Walk-in, Crown Molding, Detector-Smoke, Disposal, Dryer Hook Up Electric, Eat-In Kitchen, Garage Door Opener, Jet Tub, Irrigation System, Landscaped, Patio Open, Range/Oven Hook Up Gas, Twin Sink Vanity, Wet Bar, Stand Up Shower, Main Level Bedroom Suite, Washer Hook-Up
Waterfront No
Building
Lot Description Partially Wooded
Story 2
Foundation Finished, Full Basement, Walk-Out Basement
Sewer Public
Water Public
Structure Type Brick
New Construction No
Schools
Elementary Schools Newburgh
Middle Schools Castle South
High Schools Castle
School District Warrick County School Corp.
Read Less Info
Want to know what your home might be worth? Contact us for a FREE valuation!

Our team is ready to help you sell your home for the highest possible price ASAP

IDX information provided by the Indiana Regional MLS
Bought with Thomas Crofts • HOUSE HUNTER REALTY PBJ GROUP LLC
GET MORE INFORMATION

Denise Jarboe
Broker Associate | License ID: RB20000819
Broker Associate License ID: RB20000819



