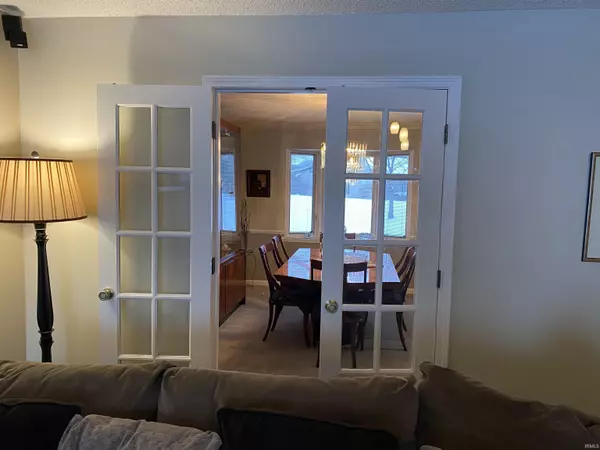For more information regarding the value of a property, please contact us for a free consultation.
Key Details
Sold Price $225,000
Property Type Condo
Sub Type Condo/Villa
Listing Status Sold
Purchase Type For Sale
Square Footage 2,050 sqft
Subdivision Lakes Of Buckingham
MLS Listing ID 202202442
Sold Date 02/25/22
Style One and Half Story
Bedrooms 3
Full Baths 2
HOA Fees $175/qua
Abv Grd Liv Area 2,050
Total Fin. Sqft 2050
Year Built 1984
Annual Tax Amount $1,644
Tax Year 2022
Property Description
Lovely 3 bedroom condo on quiet cul-de-sac in Lakes of Buckingham. Enjoy sitting on the cozy patio with pergola looking at a private common area. The home as 3 bedrooms and 2 full baths. The oversized master suite is on the second floor along with a nice sized guest room. The Master has a tamed walk-in closet that opens to unfinished attic storage storage, and a large sitting area . The master bath has been updated and has twin sinks. Adjacent to these is a nice sized loft with a window for a cozy spot for reading. Even though the master is on the second floor, there is a nice sized third bedroom and full bath on the first floor. The kitchen has been updated beautifully, stone counters, vinyl plank flooring and all new appliances. There is plenty of room for a kitchen table, as well as there is a formal dining room with a window seat and bay window. The large great room has a floor to ceiling stone gas log fireplace, ceiling fan hangs from the cathedral ceiling. Laundry room is a separate room with cabinets and a large pantry. The beautifully appointed condo is ready for you to make it your own. A must see.
Location
State IN
Area Allen County
Zoning R1
Direction State Street to Buckhurst, turn east onto Bayside, immediate left onto Seafarer. Condo at end of culdesac on left
Rooms
Basement Slab
Dining Room 14 x 11
Kitchen Main, 16 x 12
Interior
Heating Gas, Forced Air
Cooling Central Air
Flooring Carpet, Vinyl
Fireplaces Number 1
Fireplaces Type Family Rm, Gas Log
Appliance Dishwasher, Microwave, Refrigerator, Window Treatments, Humidifier, Range-Electric, Water Heater Gas
Laundry Main, 5 x 6
Exterior
Exterior Feature Clubhouse, Sidewalks, Swimming Pool, Tennis Courts
Garage Attached
Garage Spaces 2.0
Fence None
Pool Association
Amenities Available 1st Bdrm En Suite, Antenna, Attic Pull Down Stairs, Attic Storage, Ceiling-Cathedral, Ceiling Fan(s), Chair Rail, Closet(s) Walk-in, Countertops-Solid Surf, Detector-Smoke, Disposal, Dryer Hook Up Electric, Eat-In Kitchen, Garage Door Opener, Irrigation System, Landscaped, Patio Covered, Pocket Doors, Range/Oven Hook Up Elec, Storm Doors, Twin Sink Vanity, Formal Dining Room, Great Room, Main Floor Laundry
Waterfront No
Roof Type Asphalt
Building
Lot Description Cul-De-Sac
Story 1.5
Foundation Slab
Sewer City
Water City
Architectural Style Cape Cod
Structure Type Brick,Cedar
New Construction No
Schools
Elementary Schools Haley
Middle Schools Blackhawk
High Schools Snider
School District Fort Wayne Community
Read Less Info
Want to know what your home might be worth? Contact us for a FREE valuation!

Our team is ready to help you sell your home for the highest possible price ASAP

IDX information provided by the Indiana Regional MLS
Bought with David Adelsperger • CENTURY 21 Bradley Realty, Inc
GET MORE INFORMATION

Denise Jarboe
Broker Associate | License ID: RB20000819
Broker Associate License ID: RB20000819



