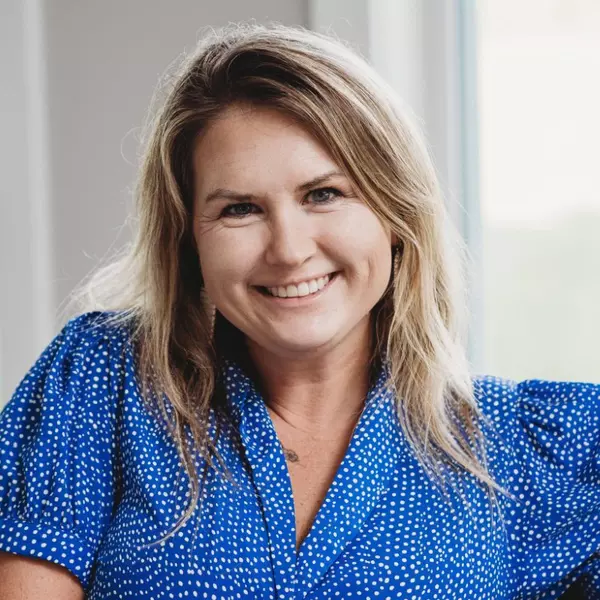For more information regarding the value of a property, please contact us for a free consultation.
Key Details
Sold Price $274,900
Property Type Single Family Home
Sub Type Site-Built Home
Listing Status Sold
Purchase Type For Sale
Square Footage 2,528 sqft
Subdivision Fall Creek
MLS Listing ID 202148502
Sold Date 12/10/21
Style Two Story
Bedrooms 4
Full Baths 2
Half Baths 1
Abv Grd Liv Area 2,528
Total Fin. Sqft 2528
Year Built 2010
Annual Tax Amount $1,921
Tax Year 2021
Lot Size 0.320 Acres
Property Sub-Type Site-Built Home
Property Description
Be HOME for the HOLIDAYS! And this is a home for hosting! 2 living areas provide plenty of space for family and friends. One welcomes guests right off the covered front porch and is currently being used a game room complete with pool table (included). The other creates an open GREAT ROOM with the kitchen; perfect for a large dining table and big, comfy furniture. The kitchen boasts newer, matching STAINLESS STEEL appliances, loads of countertop and cabinet space, & a truly walk-in PANTRY. A half bath is conveniently tucked away off the garage entrance. Ease of entertaining (or enjoying your own oasis) continues as the great room steps out on to a covered patio overlooking a PRIVATE backyard with mature trees, raised beds, and plenty of GRASSY LAWN. In a smart design, decking surrounds the above ground POOL providing ample space for lounging in the sun and staging an outdoor living room complete with color-changing lighting for festive enjoyment on those long, summer evenings. The newer yard barn is stocked with pool equipment and a Custom Recreation playset offers even more outdoor fun. Guests staying over? Upstairs 3 bedrooms, each with it's own WALK-IN CLOSET, share a full bath along one hallway. Perfect for guests, kids, or home office SPACE. In what feels like it's own wing, the large OWNER'S SUITE comes complete with it's own full bath, an expansive wall currently used for a home theater projector, and a ridiculously big walk-in closet (it's big enough to be a room!). For additional convenience, the laundry room is also upstairs ideally positioned near most of the laundry. Washer & dryer with riser drawers INCLUDED! See full list of favs & included features. Home Warranty provided by seller for buyer peace of mind.
Location
State IN
Area Warrick County
Direction East on Lloyd, Right on Epworth, Right on Tecumseh, Home on Left at the curve
Rooms
Family Room 14 x 24
Basement Slab
Kitchen Main, 13 x 15
Interior
Heating Gas, Forced Air
Cooling Central Air
Flooring Carpet, Laminate
Fireplaces Type None
Appliance Dishwasher, Microwave, Refrigerator, Washer, Dryer-Electric, Play/Swing Set, Pool Equipment, Range-Electric, Window Treatment-Blinds
Laundry Upper, 11 x 12
Exterior
Parking Features Attached
Garage Spaces 2.0
Fence Full, Privacy
Amenities Available 1st Bdrm En Suite, Alarm System-Security, Attic Storage, Closet(s) Walk-in, Deck Open, Disposal, Garage Door Opener, Home Warranty Included, Open Floor Plan, Pantry-Walk In, Patio Covered, Porch Covered, Tub/Shower Combination
Roof Type Asphalt
Building
Lot Description Irregular, 0-2.9999
Story 2
Foundation Slab
Sewer Public
Water Public
Structure Type Brick,Vinyl
New Construction No
Schools
Elementary Schools Newburgh
Middle Schools Castle South
High Schools Castle
School District Warrick County School Corp.
Read Less Info
Want to know what your home might be worth? Contact us for a FREE valuation!

Our team is ready to help you sell your home for the highest possible price ASAP

IDX information provided by the Indiana Regional MLS
Bought with Cara Gile • Berkshire Hathaway HomeServices Indiana Realty
GET MORE INFORMATION
Denise Jarboe
Broker Associate | License ID: RB20000819
Broker Associate License ID: RB20000819



