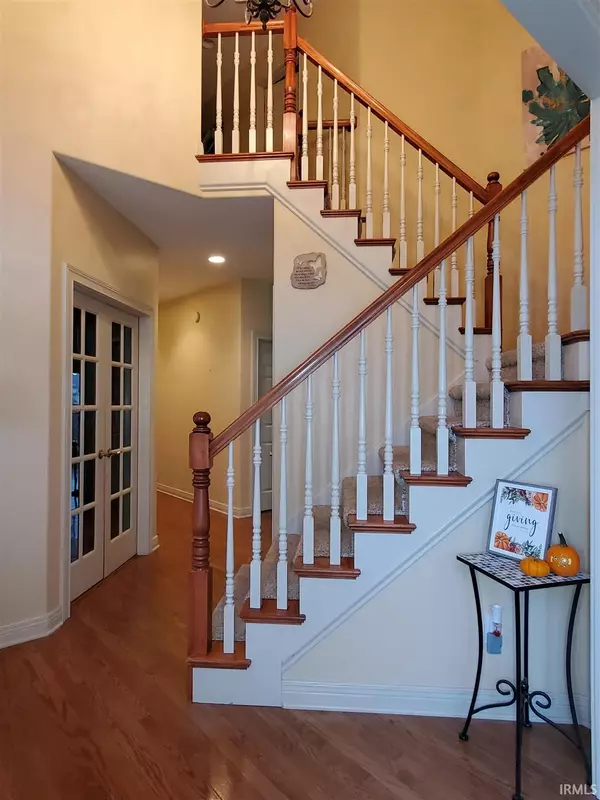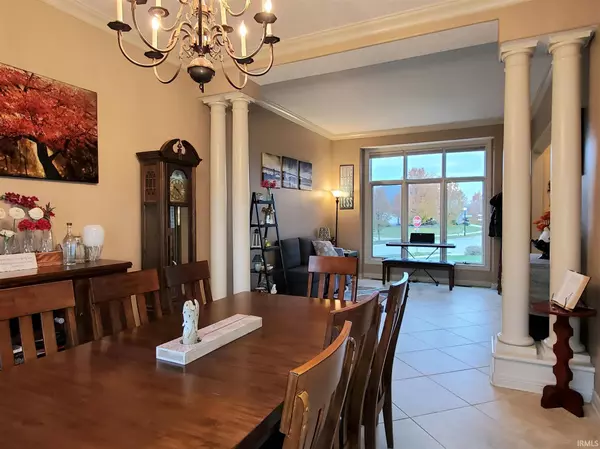For more information regarding the value of a property, please contact us for a free consultation.
Key Details
Sold Price $425,000
Property Type Single Family Home
Sub Type Site-Built Home
Listing Status Sold
Purchase Type For Sale
Square Footage 4,025 sqft
Subdivision Bridgewater
MLS Listing ID 202148442
Sold Date 12/27/21
Style Two Story
Bedrooms 4
Full Baths 3
Half Baths 1
HOA Fees $33/ann
Abv Grd Liv Area 2,745
Total Fin. Sqft 4025
Year Built 1999
Annual Tax Amount $2,847
Tax Year 2021
Lot Size 0.420 Acres
Property Description
Beautiful 4000 sq. ft. two story home that boasts 4 bedrooms and 3.5 baths. Entering the home you are welcomed with the dramatic 2 story staircase with hardwood floors in the foyer, hall, guest bath, kitchen and eating nook. Beautiful porcelain tile covers the dining room and den. Spacious kitchen offers plenty of beautiful wood cabinets and granite counters, large pantry and a large island. Recently added beautiful backsplash that adds to the very appealing interior. You will want to enjoy the fantastic views of the pond while in the family room enjoying the gas log fireplace. The master with a trey ceiling, walk in closet, large recently REMODELED BATH with huge walk in shower, will not disappoint! The other 3 bedrooms are also quite spacious. The lower level with daylight windows is finished very nicely with a wet bar, carpet and a recently remodeled full bath. This well-kept home sits on a gorgeous lot with a wonderful views of the pond and has great natural light throughout the home. Enjoying the back yard is easy with a nice paver patio, a large 14x12 trex like deck and decorative fence. Roof was replaced in 2015. All kitchen appliances included. Air hockey and hot tub stay with the home.
Location
State IN
Area Allen County
Direction From Covington Rd., take Stonebriar Rd. to Bridgestone Rd., OR, from County Line Rd., enter on Waterbrook Rd.
Rooms
Family Room 20 x 15
Basement Daylight, Finished
Dining Room 13 x 12
Kitchen Main, 12 x 11
Interior
Heating Gas, Forced Air
Cooling Central Air
Fireplaces Number 1
Fireplaces Type Family Rm, Gas Log
Appliance Dishwasher, Microwave, Refrigerator, Washer, Dryer-Electric, Range/Oven-Dual Fuel, Water Heater Gas
Laundry Main, 7 x 6
Exterior
Exterior Feature Sidewalks
Garage Attached
Garage Spaces 3.0
Fence Split-Rail
Amenities Available Hot Tub/Spa, 1st Bdrm En Suite, Attic Pull Down Stairs, Attic Storage, Ceiling-Cathedral, Ceiling Fan(s), Closet(s) Walk-in, Deck Open, Disposal, Dryer Hook Up Electric, Foyer Entry, Garage Door Opener, Range/Oven Hk Up Gas/Elec, Wet Bar, Main Floor Laundry
Waterfront Yes
Waterfront Description Pond
Roof Type Asphalt,Shingle
Building
Lot Description Corner, Waterfront
Story 2
Foundation Daylight, Finished
Sewer City
Water City
Structure Type Brick,Vinyl
New Construction No
Schools
Elementary Schools Covington
Middle Schools Woodside
High Schools Homestead
School District Msd Of Southwest Allen Cnty
Read Less Info
Want to know what your home might be worth? Contact us for a FREE valuation!

Our team is ready to help you sell your home for the highest possible price ASAP

IDX information provided by the Indiana Regional MLS
Bought with Denise Smothermon • North Eastern Group Realty
GET MORE INFORMATION

Denise Jarboe
Broker Associate | License ID: RB20000819
Broker Associate License ID: RB20000819



