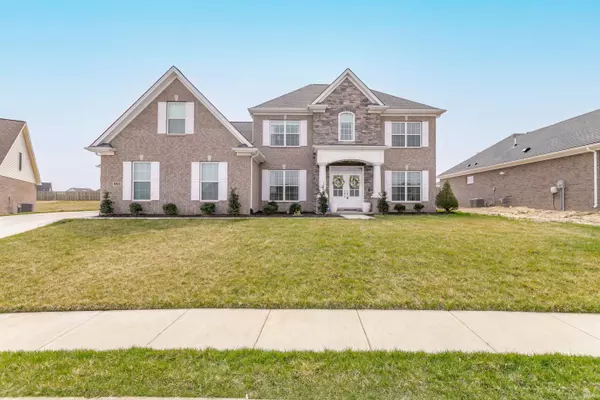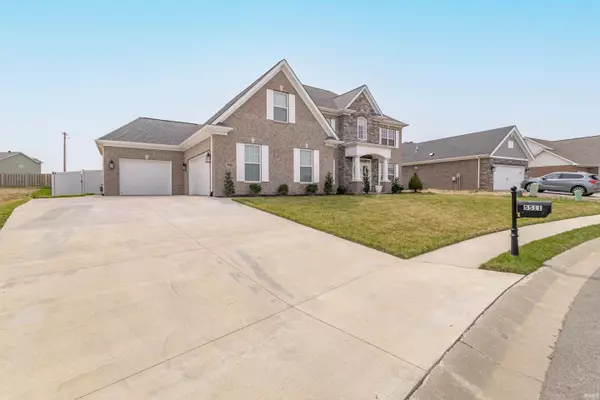For more information regarding the value of a property, please contact us for a free consultation.
Key Details
Sold Price $599,000
Property Type Single Family Home
Sub Type Site-Built Home
Listing Status Sold
Purchase Type For Sale
Square Footage 3,283 sqft
Subdivision Berkshire
MLS Listing ID 202210583
Sold Date 05/12/22
Style Two Story
Bedrooms 5
Full Baths 3
Half Baths 1
Abv Grd Liv Area 3,283
Total Fin. Sqft 3283
Year Built 2020
Annual Tax Amount $4,309
Tax Year 2021
Lot Size 0.340 Acres
Property Description
Thinking about building a new home? Overwhelmed by all of the decisions? The time it takes to build? THIS DREAM HOUSE IS FOR YOU! This gorgeous, all brick, almost brand new, immaculate, 5 bedroom, 3.5 baths home is a MUST see! There are so many upgrades it is hard to mention them all... quartz countertops, slate appliances, gas range, large pantry, vaulted ceiling in the dining area, large windows, gas fireplace, soundproof walls and 3 car garage. Main floor owner's suite offers a large walk in closet, deluxe bath with double bowl marble vanity, soaking tub, separate tiled shower, linen closet and private water closet. Upstairs there are 4 more bedrooms, 2 full baths and a bonus space. Don't miss the extensive landscaping, large fenced in backyard, 18X10 covered patio, 25X10 patio extension for additional entertaining, and a newly installed Doughboy pool. No more lots are left in Berkshire! This impressive family home is waiting for you to make this your new home!
Location
State IN
Area Warrick County
Direction Hwy 261, East on Oak Grove, left into Berkshire subdivision, right on Brompton
Rooms
Basement Slab
Dining Room 10 x 13
Kitchen Main, 13 x 18
Interior
Heating Gas, Forced Air
Cooling Central Air
Flooring Carpet, Hardwood Floors, Tile
Fireplaces Number 1
Fireplaces Type Living/Great Rm
Appliance Dishwasher, Microwave, Refrigerator, Washer, Dryer-Electric, Range-Gas, Water Heater Tankless
Laundry Main
Exterior
Garage Attached
Garage Spaces 3.0
Fence Full
Pool Above Ground
Amenities Available Alarm System-Security, Ceiling-9+, Closet(s) Walk-in, Countertops-Solid Surf, Kitchen Island, Landscaped, Open Floor Plan, Patio Covered, Tub and Separate Shower, Tub/Shower Combination, Main Level Bedroom Suite, Great Room, Main Floor Laundry
Waterfront No
Building
Lot Description Irregular
Story 2
Foundation Slab
Sewer Public
Water Public
Architectural Style Traditional
Structure Type Brick,Stone
New Construction No
Schools
Elementary Schools Castle
Middle Schools Castle North
High Schools Castle
School District Warrick County School Corp.
Others
Financing Cash,Conventional,FHA,VA
Read Less Info
Want to know what your home might be worth? Contact us for a FREE valuation!

Our team is ready to help you sell your home for the highest possible price ASAP

IDX information provided by the Indiana Regional MLS
Bought with Mike Enlow • F.C. TUCKER EMGE
GET MORE INFORMATION

Denise Jarboe
Broker Associate | License ID: RB20000819
Broker Associate License ID: RB20000819



