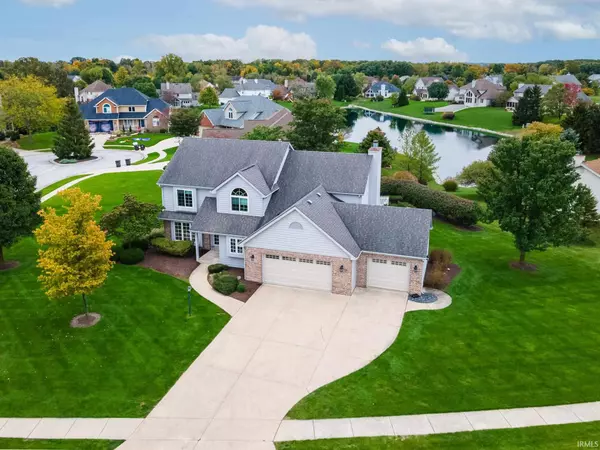For more information regarding the value of a property, please contact us for a free consultation.
Key Details
Sold Price $374,900
Property Type Single Family Home
Sub Type Site-Built Home
Listing Status Sold
Purchase Type For Sale
Square Footage 3,494 sqft
Subdivision Eagle Creek
MLS Listing ID 202147089
Sold Date 12/20/21
Style Two Story
Bedrooms 4
Full Baths 2
Half Baths 1
Abv Grd Liv Area 2,594
Total Fin. Sqft 3494
Year Built 1995
Annual Tax Amount $3,100
Property Description
The perfect home has just been listed in Eagle Creek subdivision, Southwest!! This beautifully well maintained home has 4 bedrooms with 2.5 baths on a finished basement. The spectacular curb appeal has been maintained professionally for many years with a glorious view of the pond. You'll appreciate the stunning hardwood floors from the moment you walk in. This home offering all the space needed with 2 livig spaces on the main level and a rec area on the lower level. The open kitchen has newer countertops with quality cabinets, and newer appliances that stay! All bedrooms located on second floor with the master suite featuring 3 closets, a 5 piece bathroom and a great view of the pond. So many possibilities for the basement with great storage closets. The white picket fence is great for pets or kids safety. The nicely sized yard had great room for entertaining. The massive 3 car garage has ample space for vehicles, lawn equipment and outside toys. Located near bike/walking trails, shopping/dining and easy access to highway 24/69!! Don't miss your opportunity to see this one!
Location
State IN
Area Allen County
Direction turn left into eagle creek from liberty mills. take 2nd right onto eagle creek place and home will be down on your left right after sanctuary ct.
Rooms
Family Room 15 x 20
Basement Daylight, Finished
Dining Room 11 x 12
Kitchen Main, 12 x 19
Interior
Heating Gas, Forced Air
Cooling Central Air
Fireplaces Number 1
Fireplaces Type Family Rm
Appliance Dishwasher, Microwave, Refrigerator, Washer, Window Treatments, Range-Gas
Laundry Main
Exterior
Parking Features Attached
Garage Spaces 3.0
Fence Picket, Wood
Amenities Available 1st Bdrm En Suite, Deck Open, Eat-In Kitchen, Foyer Entry, Near Walking Trail, Porch Covered, Tub and Separate Shower, Formal Dining Room, Main Floor Laundry, Sump Pump
Building
Lot Description Corner, Level, Water View
Story 2
Foundation Daylight, Finished
Sewer City
Water City
Structure Type Brick,Vinyl
New Construction No
Schools
Elementary Schools Lafayette Meadow
Middle Schools Summit
High Schools Homestead
School District Msd Of Southwest Allen Cnty
Read Less Info
Want to know what your home might be worth? Contact us for a FREE valuation!

Our team is ready to help you sell your home for the highest possible price ASAP

IDX information provided by the Indiana Regional MLS
Bought with Wade Griffin • North Eastern Group Realty
GET MORE INFORMATION

Denise Jarboe
Broker Associate | License ID: RB20000819
Broker Associate License ID: RB20000819



