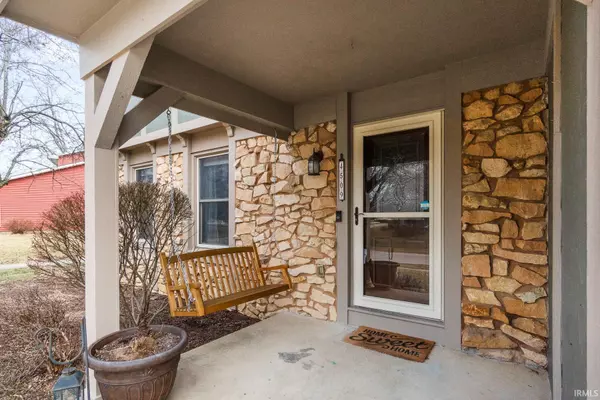For more information regarding the value of a property, please contact us for a free consultation.
Key Details
Sold Price $305,000
Property Type Single Family Home
Sub Type Site-Built Home
Listing Status Sold
Purchase Type For Sale
Square Footage 2,637 sqft
Subdivision Haverhill
MLS Listing ID 202206171
Sold Date 03/21/22
Style Two Story
Bedrooms 5
Full Baths 2
Half Baths 1
HOA Fees $14/ann
Abv Grd Liv Area 2,220
Total Fin. Sqft 2637
Year Built 1977
Annual Tax Amount $2,302
Tax Year 2020
Lot Size 0.294 Acres
Property Description
Splendid location in the highly desirable Haverhill in Southwest Allen County Schools, this turnkey and renovated abode is one of the neighborhood's most impressive properties. Light and bright with a perfect blend of contemporary luxury, every space of this home connects seamlessly to the outdoors, with sweeping views of the landscape and multiple outdoor living spaces. Recent updated amenities include: magnificent professional chef's modern kitchen complete overhaul with slow-closed custom cabinets, professional hood, Frigidaire high end stainless steel appliances, white washed hexagonal backsplash, pristine white quartz countertops and an oversized workspace quartz island all 2021; high end vinyl plank flooring 2020; three dimensional professional roof 2020; new high end exterior vinyl siding 2020; complete new high efficiency Carrier Infinity HVAC system 2020; massive outdoor living deck with custom pergola 2017; firepit outdoor living area 2019, and so much more. Haverhill boasts miles of private walking trails, forest areas, tennis courts, basketball courts, play grounds and more. This private property is directly on Haverhill's trails, but secluded with a custom cedar privacy fence and is minutes to Aboite New Trails, Haverhill Elementary School, Jorgensen Family YMCA, Lutheran Hospital, Summit Middle School and Homestead High School. Close to shopping, parks, restaurants and the Village At Coventry, this prime location has it all.
Location
State IN
Area Allen County
Zoning R1
Direction Aboite Center Road to Haverhill Subdivision on Winterfield Run. Home is two blocks down on the left just past Crystal Spring Drive.
Rooms
Family Room 19 x 17
Basement Finished, Partial Basement
Dining Room 12 x 10
Kitchen Main, 17 x 11
Interior
Heating Forced Air, Gas
Cooling Central Air
Flooring Carpet, Other, Tile, Vinyl
Fireplaces Number 2
Fireplaces Type Family Rm, Basement
Appliance Dishwasher, Microwave, Refrigerator, Window Treatments, Play/Swing Set, Range-Electric, Sump Pump, Water Heater Gas
Laundry Lower, 13 x 6
Exterior
Exterior Feature Sidewalks
Garage Attached
Garage Spaces 2.0
Fence Full, Privacy
Amenities Available 1st Bdrm En Suite, Attic Pull Down Stairs, Attic Storage, Breakfast Bar, Built-In Bookcase, Ceiling Fan(s), Countertops-Stone, Deck Open, Disposal, Dryer Hook Up Gas/Elec, Eat-In Kitchen, Firepit, Kitchen Island, Landscaped, Natural Woodwork, Near Walking Trail, Patio Open, Porch Covered, Range/Oven Hook Up Elec, Twin Sink Vanity, Tub/Shower Combination, Formal Dining Room, Garage-Heated, Great Room, Sump Pump, Washer Hook-Up
Waterfront No
Roof Type Asphalt,Shingle
Building
Lot Description Level
Story 2
Foundation Finished, Partial Basement
Sewer City
Water City
Architectural Style Traditional
Structure Type Stone,Vinyl
New Construction No
Schools
Elementary Schools Haverhill
Middle Schools Summit
High Schools Homestead
School District Msd Of Southwest Allen Cnty
Read Less Info
Want to know what your home might be worth? Contact us for a FREE valuation!

Our team is ready to help you sell your home for the highest possible price ASAP

IDX information provided by the Indiana Regional MLS
Bought with Eric Thrasher • RE/MAX Results
GET MORE INFORMATION

Denise Jarboe
Broker Associate | License ID: RB20000819
Broker Associate License ID: RB20000819



