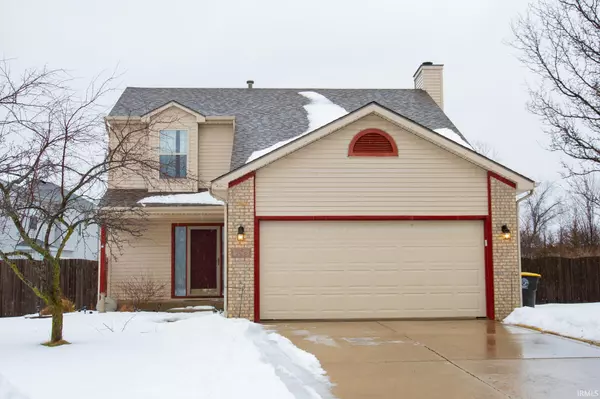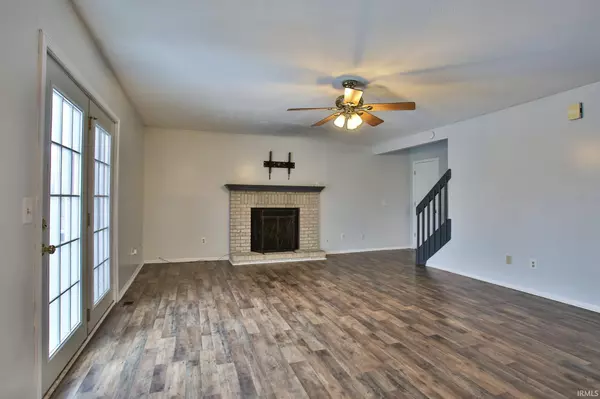For more information regarding the value of a property, please contact us for a free consultation.
Key Details
Sold Price $202,000
Property Type Single Family Home
Sub Type Site-Built Home
Listing Status Sold
Purchase Type For Sale
Square Footage 1,938 sqft
Subdivision Stonefield
MLS Listing ID 202204576
Sold Date 03/18/22
Style Two Story
Bedrooms 3
Full Baths 2
Half Baths 1
HOA Fees $6/ann
Abv Grd Liv Area 1,338
Total Fin. Sqft 1938
Year Built 1997
Annual Tax Amount $1,890
Tax Year 2020
Lot Size 5,227 Sqft
Property Description
All Offers due by Thursday 02/17/22 by noon, response by 3:pm. This beautifully maintained 3 bedroom, 2.5 bath, 2 car garage home is nestled on a quiet cul-de-sac in the Stonefield neighborhood. Upon entry, youâll notice a spacious great room with a brick, gas fireplace desirable on these cold evenings. The eat-in kitchen includes gorgeous granite countertops, a neutral-colored backsplash, tons of cabinet space, wood flooring throughout and just the right amount of room for a formal seating area. Upstairs youâll discover all 3 bedrooms along with laundry area and double access to the dual vanity bath with built-in shelving ideal for extra toiletries and towels. Downstairs youâll admire the finished daylight basement offering an oversized living area, wet bar, full bath, and awesome built-in shelving units perfect for any media or rec room. Get ready to organize those board games, video games and puzzles! The fully fenced-in backyard is a great space for entertaining family and friends this coming Spring. The shed is an added bonus as well and a great place for storing your lawn and gardening tools. Hot Tub, new in 2017 remains with the property. Located near shopping, many restaurants and I-69, this home will be sold in a flash!
Location
State IN
Area Allen County
Zoning R1
Direction Ludwig to Stonefield Drive, left on Glenfield Dr. Home on left in Cul-de-Sac.
Rooms
Family Room 30 x 15
Basement Finished, Full Basement
Kitchen Main, 16 x 11
Interior
Heating Forced Air, Gas
Cooling Central Air
Fireplaces Number 1
Fireplaces Type Living/Great Rm
Appliance Dishwasher, Microwave, Washer, Window Treatments, Dryer-Gas, Oven-Gas, Range-Gas
Laundry Upper
Exterior
Parking Features Attached
Garage Spaces 2.0
Fence Full, Privacy
Amenities Available Ceiling Fan(s), Disposal, Near Walking Trail
Building
Lot Description Cul-De-Sac
Story 2
Foundation Finished, Full Basement
Sewer City
Water City
Structure Type Brick,Vinyl
New Construction No
Schools
Elementary Schools Lincoln
Middle Schools Shawnee
High Schools Northrop
School District Fort Wayne Community
Read Less Info
Want to know what your home might be worth? Contact us for a FREE valuation!

Our team is ready to help you sell your home for the highest possible price ASAP

IDX information provided by the Indiana Regional MLS
Bought with Ben Craver • CENTURY 21 Bradley Realty, Inc
GET MORE INFORMATION

Denise Jarboe
Broker Associate | License ID: RB20000819
Broker Associate License ID: RB20000819



