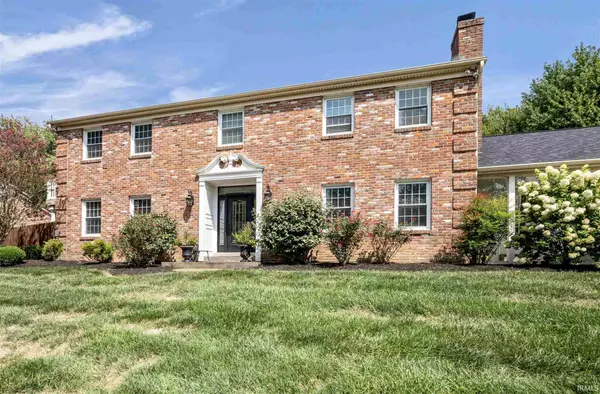For more information regarding the value of a property, please contact us for a free consultation.
Key Details
Sold Price $352,500
Property Type Single Family Home
Sub Type Site-Built Home
Listing Status Sold
Purchase Type For Sale
Square Footage 3,001 sqft
Subdivision Old Stone House Estates
MLS Listing ID 202146801
Sold Date 12/16/21
Style Two Story
Bedrooms 4
Full Baths 2
Half Baths 1
Abv Grd Liv Area 3,001
Total Fin. Sqft 3001
Year Built 1977
Annual Tax Amount $1,832
Tax Year 2021
Lot Size 0.420 Acres
Property Description
Elegant 2 Story Brick Home in Old Stonehouse Estates, just a short walk to the Ohio River front! Large corner lot with side-load garage and in-ground pool. Total of 3001sqft with 4 bedrooms, 3 baths, family room, eat-in kitchen, living room, formal dining room, bonus room, and laundry room. Two-story foyer with a new front door. Kitchen includes all appliances, dining area, breakfast bar, and walk-in pantry. Bonus room, family room, and living room all have a fireplace. Owner's suite has large walk-in closet, access door to private deck, and full bath. There are 3 fireplaces, newer engineered wood flooring on main level, fresh paint throughout, new carpet in bedrooms upstairs, new exterior doors, wainscotting, crown molding, and more! Beautifully landscaped, privacy fenced backyard. Updates: HVAC (6 yrs old), replacement windows (10 yrs old), siding (10 yrs), pool liner and pump (2 yrs), pool cover (new), roof and gutter guards (1 yr old). Buyer home warranty is included; immediate possession!
Location
State IN
Area Warrick County
Direction From Hwy 261, head East on Hwy 66, left into Old Stonehouse Sub, left on Red Horse Pike, right on Old Stonehouse, home on right. OR, go to other entrance by the river: from French Island Trail, turn N into Old Stonehouse Estates to home.
Rooms
Family Room 25 x 13
Basement Crawl
Dining Room 15 x 12
Kitchen Main, 18 x 13
Interior
Heating Electric, Forced Air
Cooling Central Air
Flooring Carpet, Ceramic Tile, Other
Fireplaces Number 3
Fireplaces Type Extra Rm, Family Rm, Gas Log, Living/Great Rm, Wood Burning
Appliance Dishwasher, Microwave, Refrigerator, Oven-Built-In
Laundry Main
Exterior
Parking Features Attached
Garage Spaces 2.5
Fence Metal, Privacy, Wood
Pool Below Ground
Amenities Available Breakfast Bar, Built-In Bookcase, Ceiling-Cathedral, Ceilings-Beamed, Closet(s) Walk-in, Crown Molding, Deck Open, Eat-In Kitchen, Foyer Entry, Home Warranty Included, Landscaped, Near Walking Trail, Pantry-Walk In, Patio Open, Formal Dining Room, Main Floor Laundry
Building
Lot Description Corner, Level, Slope
Story 2
Foundation Crawl
Sewer Public
Water Public
Structure Type Brick,Vinyl
New Construction No
Schools
Elementary Schools Newburgh
Middle Schools Castle North
High Schools Castle
School District Warrick County School Corp.
Read Less Info
Want to know what your home might be worth? Contact us for a FREE valuation!

Our team is ready to help you sell your home for the highest possible price ASAP

IDX information provided by the Indiana Regional MLS
Bought with Chase Spencer • F.C. TUCKER EMGE REALTORS
GET MORE INFORMATION

Denise Jarboe
Broker Associate | License ID: RB20000819
Broker Associate License ID: RB20000819



