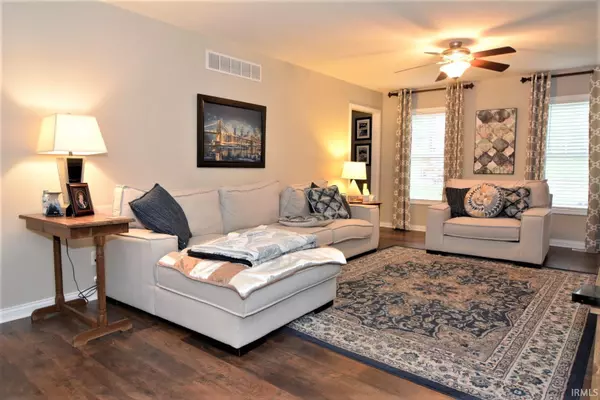For more information regarding the value of a property, please contact us for a free consultation.
Key Details
Sold Price $307,000
Property Type Single Family Home
Sub Type Site-Built Home
Listing Status Sold
Purchase Type For Sale
Square Footage 2,040 sqft
Subdivision Summer Creek
MLS Listing ID 202151854
Sold Date 03/17/22
Style Two Story
Bedrooms 3
Full Baths 2
Half Baths 1
Abv Grd Liv Area 2,040
Total Fin. Sqft 2040
Year Built 2006
Annual Tax Amount $1,696
Tax Year 2021
Lot Size 0.274 Acres
Property Description
Outstanding 3 bedroom, 2.5 bath Saltbox style home with 2.5 car garage and a full, unfinished, walk-out basement is now ready for its second owner! You will love this corner lot location as well as the extra lot in the back. (Both Lots 1 & 2 are included in the listing). Upon entry, you'll will be welcomed by an open wooden staircase. To the right of the foyer is the perfect spot for your at-home office. The opposite side boasts an Amazingly spacious living room with cozy fireplace and open Formal Dining room-both with pretty wood-look laminate flooring. The kitchen offers all appliances (new in 2018) that include a smart Samsung refrigerator, an electric smooth top range/oven, microwave, and dishwasher. Chef's delight kitchen features a long island for food preparation and cookware storage plus a nook area to sit and sample your finished recipes! A half bath on the main level is a Jack and Jill concept with doorways off the hallway and the laundry room. A large laundry also provides access to the attached 2.5 car side loaded garage. Upstairs, you will find 3 bedrooms and 2 full baths. Magnificent master suite is host to a lighted walk-in closet and a private full bath with a double vanity and separate toilet and shower area. The second full bath upstairs is another Jack and Jill type bathroom, between the other 2 guests bedrooms. The second bedroom is oversized and would be a Princess's dream! A vinyl railed deck off the back of the home provides great views of the wooded backyard. Zoned heating and cooling makes for economical utility bills. A full unfinished basement has a two sided landing area which would allow the new buyer to finish off the basement into separate access rooms. An L-shaped Family room could easily be finished off with walk-out access to the backyard while retaining a large storage/utility room. There is also pre-plumbing completed in the basement to install a half bath. So much potential for this basement and yet a great place to provide shelter in a storm.
Location
State IN
Area Warrick County
Direction From Highway 66/Lloyd Expressway, east on Outer Lincoln, left on Sandra Kay Ln
Rooms
Basement Full Basement
Kitchen Main, 13 x 11
Interior
Heating Gas
Cooling Central Air
Flooring Carpet, Ceramic Tile, Laminate
Fireplaces Number 1
Fireplaces Type Living/Great Rm, Gas Starter
Appliance Dishwasher, Microwave, Refrigerator, Ice Maker, Kitchen Exhaust Downdraft, Oven-Electric, Range-Electric, Sump Pump, Window Treatment-Blinds
Laundry Main, 8 x 6
Exterior
Parking Features Attached
Garage Spaces 2.5
Amenities Available Attic Storage, Cable Available, Cable Ready, Ceiling Fan(s), Closet(s) Walk-in, Countertops-Laminate, Deck Open, Detector-Smoke, Disposal, Dryer Hook Up Electric, Eat-In Kitchen, Foyer Entry, Garage Door Opener, Home Warranty Included, Kitchen Island, Landscaped, Range/Oven Hook Up Elec, Six Panel Doors, Twin Sink Vanity, Tub/Shower Combination, Main Floor Laundry, Sump Pump, Washer Hook-Up, Jack & Jill Bath
Roof Type Shingle
Building
Lot Description Corner, Level
Story 2
Foundation Full Basement
Sewer City
Water City
Architectural Style Salt Box
Structure Type Vinyl
New Construction No
Schools
Elementary Schools Sharon
Middle Schools Castle South
High Schools Castle
School District Warrick County School Corp.
Others
Financing Cash,Conventional,FHA,VA
Read Less Info
Want to know what your home might be worth? Contact us for a FREE valuation!

Our team is ready to help you sell your home for the highest possible price ASAP

IDX information provided by the Indiana Regional MLS
Bought with Christie Martin • ERA FIRST ADVANTAGE REALTY, INC
GET MORE INFORMATION

Denise Jarboe
Broker Associate | License ID: RB20000819
Broker Associate License ID: RB20000819



