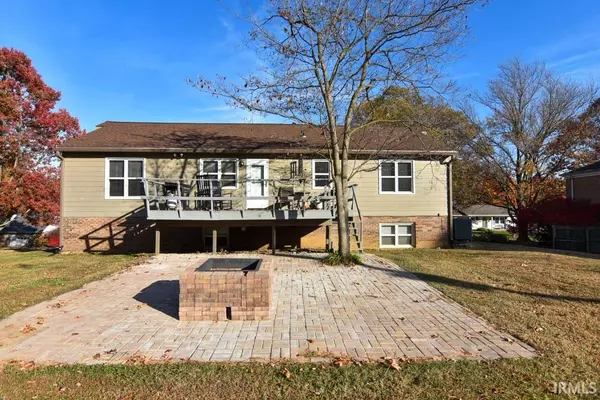For more information regarding the value of a property, please contact us for a free consultation.
Key Details
Sold Price $284,888
Property Type Single Family Home
Sub Type Site-Built Home
Listing Status Sold
Purchase Type For Sale
Square Footage 2,511 sqft
Subdivision South Broadview
MLS Listing ID 202148170
Sold Date 12/30/21
Style Bi-Level
Bedrooms 4
Full Baths 3
Abv Grd Liv Area 2,511
Total Fin. Sqft 2511
Year Built 1977
Annual Tax Amount $1,130
Tax Year 2021
Lot Size 0.280 Acres
Property Description
Fantastic, updated brick/sided home with over 2500 sq/ft is nestled in the heart of Newburgh, an area known for its quaint small town feel and charm. The 4 bedrooms and 3 full baths make it the perfect new home for moving up or someone that wants their own space. Eye-catching kitchen will win your attention with the beautiful white cabinetry, granite island, farmhouse appeal with shaker wood accents and newer stainless appliances. A large adjacent dining room will be the perfect place to showcase your dining table and enjoy the holidays. The living room with plush new carpet will make a great place to relax. Upstairs 3 bedrooms include a master with double closets, full bath remodeled with walk-in tile shower and solid surface vanity. The other 2 bedrooms have access to the hall bath updated with a jetted tub, tile surround and solid surface vanity. The spacious downstairs family room offers a brick wood burning fireplace that will keep everyone warm on even the coldest nights. The beamed ceiling and country mantle create even more charm. If youâre looking for the perfect teen or guest bedroom there is plenty of room to spread out in the lower level including a remodeled 3rd full bath and large 4th bedroom. A fantastic yard, deck and built-in fire pit will accommodate playing ball, entertaining or relaxing. A great place for pets, kids, or outdoor living.
Location
State IN
Area Warrick County
Direction E on 66, S on Lenn, W on Nottingham, N on E Timberwood
Rooms
Family Room 26 x 15
Basement Finished, Partial Basement
Dining Room 15 x 11
Kitchen Upper, 14 x 13
Interior
Heating Electric
Cooling Central Air
Flooring Carpet, Laminate, Tile
Fireplaces Number 1
Fireplaces Type Family Rm, Wood Burning, Basement
Appliance Dishwasher, Microwave, Refrigerator, Cooktop-Electric, Kitchen Exhaust Hood, Oven-Electric, Water Heater Electric
Laundry Lower, 8 x 7
Exterior
Garage Attached
Garage Spaces 2.0
Fence None
Amenities Available Ceilings-Beamed, Countertops-Laminate, Countertops-Stone, Deck Open, Firepit, Foyer Entry, Garage Door Opener, Jet Tub, Kitchen Island, Patio Open
Waterfront No
Roof Type Shingle
Building
Lot Description Level
Foundation Finished, Partial Basement
Sewer City
Water City
Structure Type Brick,Wood
New Construction No
Schools
Elementary Schools Sharon
Middle Schools Castle North
High Schools Castle
School District Warrick County School Corp.
Read Less Info
Want to know what your home might be worth? Contact us for a FREE valuation!

Our team is ready to help you sell your home for the highest possible price ASAP

IDX information provided by the Indiana Regional MLS
Bought with Jason Brown • Pinnacle Realty Group
GET MORE INFORMATION

Denise Jarboe
Broker Associate | License ID: RB20000819
Broker Associate License ID: RB20000819



