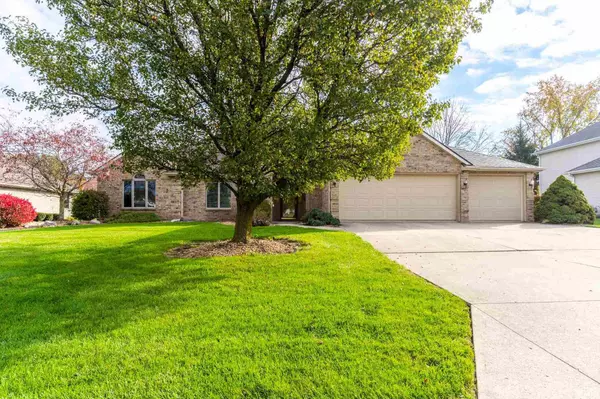For more information regarding the value of a property, please contact us for a free consultation.
Key Details
Sold Price $279,900
Property Type Single Family Home
Sub Type Site-Built Home
Listing Status Sold
Purchase Type For Sale
Square Footage 1,921 sqft
Subdivision La Cabreah
MLS Listing ID 202146805
Sold Date 12/03/21
Style One Story
Bedrooms 3
Full Baths 2
Half Baths 1
HOA Fees $39/ann
Abv Grd Liv Area 1,921
Total Fin. Sqft 1921
Year Built 1996
Annual Tax Amount $2,373
Tax Year 2021
Lot Size 10,890 Sqft
Property Description
OPEN HOUSE (TODAY) NOVEMBER 7, FROM 1-4 PM This lovingly maintained 3 BR, 3BA, 3-Car attached Ranch home is in the highly desirable Northwest Allen County School System and the La Cabreah Neighborhood. Upon entering the large foyer you will notice the expansive great room with floor to ceiling Brick Fireplace. The spacious Dining Room is perfect for entertaining family and friends. All Appliances remain but are not warranted. The eat-in Kitchen is spacious too with custom cabinets, island and eat-in area. Off the kitchen are sliding glass doors that lead to a screened-in porch, a 10 x 12 wood deck with a built-in gas grill. Also, 6 x 6 Laundry area and 1/2 bath off the entrance to a sizable 3-car garage oversized garage door (18') and cabinets for extra storage in the work shop area. The master bedroom is spacious and with a very large walk-in closet, two sinks and a large tub and custom shower. Two additional bedrooms that are bright and well-sized as well as a full bath for guests. Entire home has been insulated with Shout Green Insulation. Close proximity to Major Highways, Library, Hospitals, Shopping and Restaurants.
Location
State IN
Area Allen County
Direction DUPONT RD TO LA CABREAH ENTRANCE, TURN ON LA CABREAH LANE TO 1ST STREET ON RIGHT WHICH IS CABRIOLET RUN, HOME IS ON RIGHT HAND SIDE. LOOK FOR SIGN.
Rooms
Family Room 0 x 0
Basement None, Slab
Dining Room 10 x 12
Kitchen Main, 12 x 16
Interior
Heating Gas, Forced Air
Cooling Central Air
Flooring Carpet, Vinyl
Fireplaces Number 1
Fireplaces Type Living/Great Rm
Appliance Dishwasher, Microwave, Refrigerator, Washer, Window Treatments, Built-In Gas Grill, Cooktop-Gas, Dryer-Gas, Oven-Gas, Range-Gas, Water Heater Gas, Water Softener-Owned, Window Treatment-Blinds
Laundry Main, 6 x 6
Exterior
Exterior Feature Sidewalks
Parking Features Attached
Garage Spaces 3.0
Fence None
Amenities Available Attic Pull Down Stairs, Attic Storage, Breakfast Bar, Built-In Bookcase, Built-in Desk, Ceiling Fan(s), Closet(s) Walk-in, Crown Molding, Deck Open, Detector-Smoke, Disposal, Dryer Hook Up Gas, Dryer Hook Up Gas/Elec, Eat-In Kitchen, Foyer Entry, Garage Door Opener, Garden Tub, Kitchen Island, Porch Enclosed, Porch Screened, Range/Oven Hook Up Gas, Workshop, Main Level Bedroom Suite, Formal Dining Room, Great Room, Main Floor Laundry, Washer Hook-Up, Custom Cabinetry, Garage Utilities
Roof Type Asphalt,Dimensional Shingles
Building
Lot Description Level
Story 1
Foundation None, Slab
Sewer City
Water City
Architectural Style Traditional
Structure Type Brick,Vinyl
New Construction No
Schools
Elementary Schools Oak View
Middle Schools Maple Creek
High Schools Carroll
School District Northwest Allen County
Read Less Info
Want to know what your home might be worth? Contact us for a FREE valuation!

Our team is ready to help you sell your home for the highest possible price ASAP

IDX information provided by the Indiana Regional MLS
Bought with Sharon White • Premier Inc., REALTORS
GET MORE INFORMATION

Denise Jarboe
Broker Associate | License ID: RB20000819
Broker Associate License ID: RB20000819



