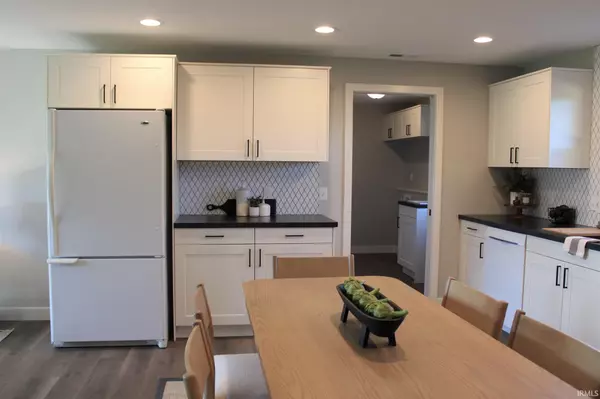For more information regarding the value of a property, please contact us for a free consultation.
Key Details
Sold Price $180,000
Property Type Single Family Home
Sub Type Site-Built Home
Listing Status Sold
Purchase Type For Sale
Square Footage 1,164 sqft
Subdivision Willow Ridge / Willowridge
MLS Listing ID 202146456
Sold Date 12/10/21
Style One Story
Bedrooms 3
Full Baths 1
Half Baths 1
Abv Grd Liv Area 1,164
Total Fin. Sqft 1164
Year Built 1971
Annual Tax Amount $361
Tax Year 2021
Lot Size 0.270 Acres
Property Description
*Open House this Sunday, November 7th from 2-4pm! *You won't want to miss this move-in ready Ranch in the highly desirable Northwest Allen County School district that has been fully remodeled down to the studs!!! *New windows, HVAC system, cabinets, water heater, trim, doors & so much more! *This 3 Bedroom & 1 1/2 Bath home is pristine, featuring an open concept living space with luxury vinyl plank flooring throughout. *The Living Room is awash in natural light and flows effortlessly into the eat-in kitchen. *This Kitchen is fit for a chef and boasts tons of storage space with custom cabinetry, a huge stainless steel undermount sink, a gorgeous white tile backsplash and a walk-in pantry! *Just off the kitchen is the large mudroom with upper cabinets for additional storage and access to the backyard & 22 x 11 concrete patio. *Down the hall are 3 nice bedrooms and the full bathroom, complete with a dual vanity sink. *With easy access to both Dupont shopping centers and just down the road from the Pufferbelly Trail & directly across the street from a community garden, you won't want to miss this gem! *This is a must see!!!
Location
State IN
Area Allen County
Direction Hwy 3 north, right on W Cedar Canyons Rd.
Rooms
Basement Slab
Kitchen Main, 18 x 13
Interior
Heating Forced Air, Gas
Cooling Central Air
Flooring Vinyl
Fireplaces Type None
Appliance Dishwasher, Microwave, Refrigerator, Oven-Electric, Range-Electric, Water Heater Electric
Laundry Main, 10 x 6
Exterior
Exterior Feature None
Garage Attached
Garage Spaces 1.0
Fence Privacy, Wood
Amenities Available Attic Pull Down Stairs, Ceiling Fan(s), Countertops-Laminate, Detector-Smoke, Disposal, Dryer Hook Up Electric, Garage Door Opener, Landscaped, Open Floor Plan, Pantry-Walk In, Patio Open, Range/Oven Hook Up Elec, Twin Sink Vanity, Utility Sink, Tub/Shower Combination, Great Room, Main Floor Laundry, Garage Utilities
Waterfront No
Roof Type Dimensional Shingles
Building
Lot Description Level
Story 1
Foundation Slab
Sewer City
Water City
Architectural Style Ranch
Structure Type Vinyl
New Construction No
Schools
Elementary Schools Huntertown
Middle Schools Carroll
High Schools Carroll
School District Northwest Allen County
Read Less Info
Want to know what your home might be worth? Contact us for a FREE valuation!

Our team is ready to help you sell your home for the highest possible price ASAP

IDX information provided by the Indiana Regional MLS
Bought with Wendy France • CENTURY 21 Bradley Realty, Inc
GET MORE INFORMATION

Denise Jarboe
Broker Associate | License ID: RB20000819
Broker Associate License ID: RB20000819



