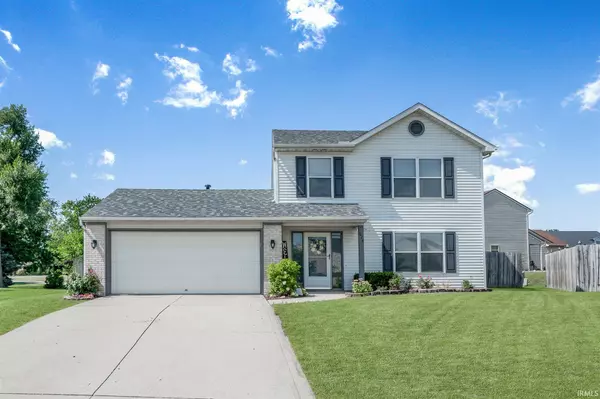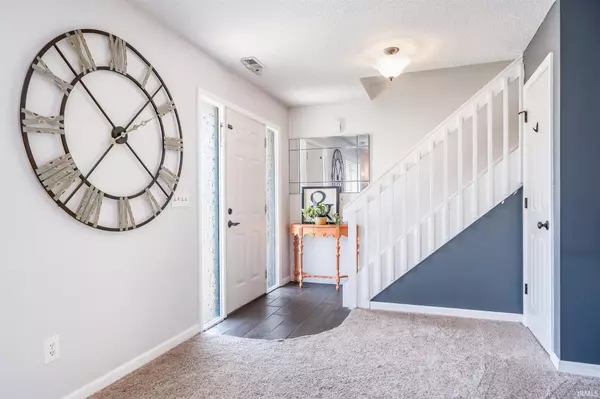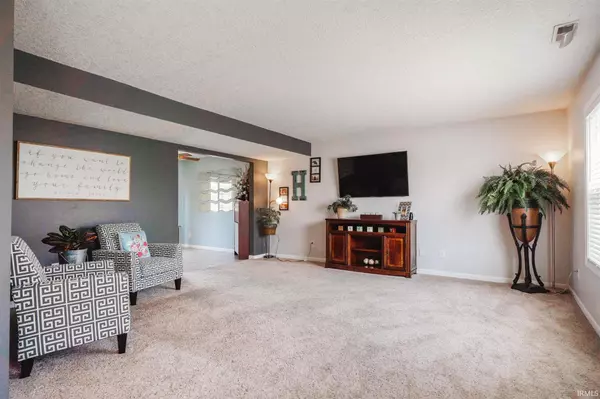For more information regarding the value of a property, please contact us for a free consultation.
Key Details
Sold Price $185,000
Property Type Single Family Home
Sub Type Site-Built Home
Listing Status Sold
Purchase Type For Sale
Square Footage 1,344 sqft
Subdivision Stonefield
MLS Listing ID 202135680
Sold Date 10/01/21
Style Two Story
Bedrooms 3
Full Baths 2
Half Baths 1
HOA Fees $6/ann
Abv Grd Liv Area 1,344
Total Fin. Sqft 1344
Year Built 1998
Annual Tax Amount $1,469
Tax Year 2020
Lot Size 8,537 Sqft
Property Description
MULTIPLE OFFER NOTIFICATION - OFFER DEADLINE IS SUNDAY, AUG. 29TH AT 6:00PM. OFFERS WILL BE RESPONDED TO BY 10PM THAT DAY. This adorable 3-bedroom, 2.5 bathroom home is nestled on a quiet cul-de-sac and has a gorgeous wrap around stamped concrete patio and large private backyard. A covered porch leads inside to a large living room with newer carpet. This space is open to the eat-in kitchen/nook with ceramic tile floors, attractive cabinetry, tile backsplash, newer counter tops and storage pantry. The laundry room and half-bath (with cork flooring) are also just off this space. Slides from the eating nook lead outside, as well as a built-in doggy door. Upstairs, the primary bedroom has a ceiling fan, walk-in closet, and en suite bath with shower/tub combo. The other 2 bedrooms share the home’s 2nd full bathroom. Both upper level bathrooms have on-trend ceramic tile flooring. The roof is 4 years old and newer water heater. This home is conveniently located near all shops & stores on Lima & Coldwater Roads and has quick access to 1-69.
Location
State IN
Area Allen County
Zoning A1
Direction From Washington Center Road, turn NORTH onto Sharon Drive, RIGHT onto Wolverton Dr, LEFT onto Stonefield Dr, LEFT onto Briarfield Dr. Home is at end of cul-de-sac.
Rooms
Basement Slab
Kitchen Main, 11 x 10
Interior
Heating Gas, Forced Air
Cooling Central Air
Flooring Carpet, Ceramic Tile
Fireplaces Type None
Appliance Dishwasher, Microwave, Refrigerator, Oven-Electric, Range-Electric, Water Heater Gas, Window Treatment-Blinds
Laundry Main, 7 x 6
Exterior
Exterior Feature Sidewalks
Parking Features Attached
Garage Spaces 2.0
Fence Full, Privacy, Wood
Amenities Available Attic Pull Down Stairs, Ceiling Fan(s), Closet(s) Walk-in, Countertops-Laminate, Dryer Hook Up Gas/Elec, Eat-In Kitchen, Garage Door Opener, Landscaped, Patio Open, Porch Covered, Range/Oven Hook Up Elec, Tub/Shower Combination, Main Floor Laundry, Washer Hook-Up, Garage Utilities
Roof Type Asphalt
Building
Lot Description Cul-De-Sac, Level
Story 2
Foundation Slab
Sewer City
Water City
Architectural Style Traditional
Structure Type Vinyl
New Construction No
Schools
Elementary Schools Lincoln
Middle Schools Shawnee
High Schools Northrop
School District Fort Wayne Community
Read Less Info
Want to know what your home might be worth? Contact us for a FREE valuation!

Our team is ready to help you sell your home for the highest possible price ASAP

IDX information provided by the Indiana Regional MLS
Bought with Mang Lian • Keller Williams Realty Group
GET MORE INFORMATION

Denise Jarboe
Broker Associate | License ID: RB20000819
Broker Associate License ID: RB20000819



