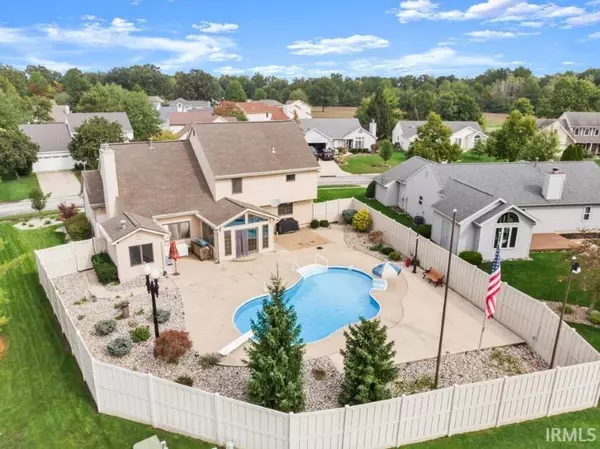For more information regarding the value of a property, please contact us for a free consultation.
Key Details
Sold Price $309,000
Property Type Single Family Home
Sub Type Site-Built Home
Listing Status Sold
Purchase Type For Sale
Square Footage 2,888 sqft
Subdivision Jonathon Oaks
MLS Listing ID 202142582
Sold Date 12/16/21
Style Two Story
Bedrooms 4
Full Baths 2
Half Baths 1
HOA Fees $14/ann
Abv Grd Liv Area 2,288
Total Fin. Sqft 2888
Year Built 1991
Annual Tax Amount $2,595
Tax Year 2020
Lot Size 0.285 Acres
Property Description
Staycation At Home, Custom Tredway Inground Heated Pool, Pool House Extra Pool Storage, 8’ Arrow Vinyl Fencing, Enormous Patio Area, Backs Up To The Association Playground & More! The 4 Bedroom, 2 ½ Bath Home In Jonathan Oaks Is An Entertainers Paradise!! Recent Updates Include: All New Flooring Throughout, Appliances 3 Years Old, New Pool Heater & Pool Pump 2019, New Pool Liner & Diving Board 2018, New Garbage Disposal & More. Foyer Leads To Huge Island Kitchen With Custom Cabinetry, Loads Of Cabinet Space, Desk, Crown Molding, Open Concept & All Appliances Remain! Nook Leads To Large Sun Room Overlooking The Pool & Backyard. Vaulted Family Room With Floor To Ceiling Brick Fireplace, Large Screen Tv, Ceiling Fan & Shares An Open Concept With The Kitchen. Living Room Can Be Also Den/Dining Area. Upstairs Features 4 Bedrooms. Master Suite With Ceiling Fan, Circle Heard Window, Walk In Closet, A Private Bath With A Walk In Tile Shower. Other Three Bedrooms Are Of Good Size & Share The Main Full Bath. Finished Basement With Large Rec Room, Private Den & Laundry Room. Matching Pool House For Pool Equipment, Kohler Natural Gas Generator, Oversized Heated Garage, Timed Exterior Lighting. Security Camera System Stays. Irrigation System With Separate Water Meter. Pella Windows. Load Of Storage. This One Is A Beauty – Schedule A Tour Today!! Average Utilities: City Utilities $60/Mo, Waste Management $20/Mo, AEP $150/Mo, NIPSCO $150/Mo.
Location
State IN
Area Allen County
Direction St Joe Center Rd to Jonathon Oaks--1st street to right is Black Oak Bld--3-Blocks down on left
Rooms
Family Room 21 x 12
Basement Finished, Partially Finished, Slab
Kitchen Main, 14 x 10
Interior
Heating Forced Air, Gas
Cooling Central Air
Flooring Carpet, Laminate
Fireplaces Number 1
Fireplaces Type Family Rm, Gas Log
Appliance Dishwasher, Refrigerator, Washer, Window Treatments, Built-In Gas Grill, Cooktop-Gas, Dryer-Electric, Kitchen Exhaust Hood, Pool Equipment, Range-Gas, Sump Pump, Sump Pump+Battery Backup, Water Heater Gas, Water Softener-Owned, Window Treatment-Blinds
Laundry Basement, 11 x 9
Exterior
Exterior Feature Sidewalks
Garage Attached
Garage Spaces 2.0
Fence Full, Vinyl
Pool Below Ground
Amenities Available Attic Pull Down Stairs, Built-In Speaker System, Ceiling Fan(s), Countertops-Laminate, Detector-Smoke, Disposal, Dryer Hook Up Gas/Elec, Foyer Entry, Garage Door Opener, Generator Built-In, Irrigation System, Kitchen Island, Landscaped, Natural Woodwork, Open Floor Plan, Patio Open, Porch Florida, Range/Oven Hk Up Gas/Elec, Six Panel Doors, Alarm System-Sec. Cameras, Garage-Heated, Sump Pump, Washer Hook-Up
Waterfront No
Roof Type Asphalt
Building
Lot Description Level
Story 2
Foundation Finished, Partially Finished, Slab
Sewer City
Water City
Architectural Style Traditional
Structure Type Brick,Vinyl
New Construction No
Schools
Elementary Schools St. Joseph Central
Middle Schools Jefferson
High Schools Northrop
School District Fort Wayne Community
Read Less Info
Want to know what your home might be worth? Contact us for a FREE valuation!

Our team is ready to help you sell your home for the highest possible price ASAP

IDX information provided by the Indiana Regional MLS
Bought with Melissa Maddox • North Eastern Group Realty
GET MORE INFORMATION

Denise Jarboe
Broker Associate | License ID: RB20000819
Broker Associate License ID: RB20000819



