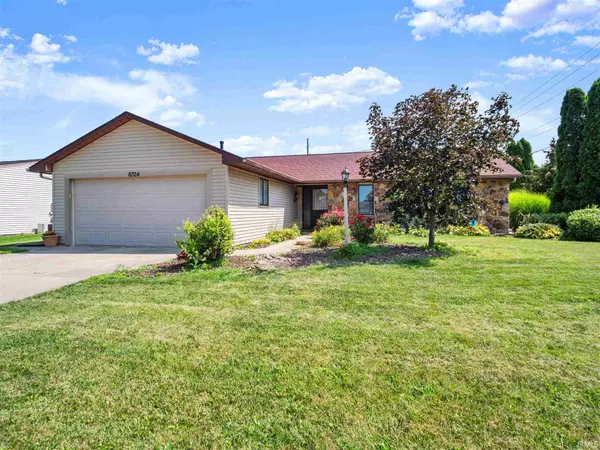For more information regarding the value of a property, please contact us for a free consultation.
Key Details
Sold Price $165,000
Property Type Single Family Home
Sub Type Site-Built Home
Listing Status Sold
Purchase Type For Sale
Square Footage 1,332 sqft
Subdivision Eldrado Hills
MLS Listing ID 202137393
Sold Date 10/12/21
Style One Story
Bedrooms 3
Full Baths 2
HOA Fees $4/ann
Abv Grd Liv Area 1,332
Total Fin. Sqft 1332
Year Built 1977
Annual Tax Amount $1,484
Tax Year 2021
Lot Size 8,712 Sqft
Property Description
This is Eldrado Hills. Well maintained 3 bedroom 2 bath home in the heart of the Maplecrest corridor. Over 1300 well designed square feet that provides space and privacy for everyone. Whether relaxing in the great room enjoying the fireplace while watching TV, savoring a cup of tea in the sunroom protected from the elements, or sitting outside on the paver patio around the fire pit, you’ll come to enjoy all the room for activities this home offers. All of these space are just off the large kitchen that makes entertaining or everyday cooking a breeze. The range has hookups for both electric and gas! The master bedroom has it’s own full bath for privacy and a large double closet. A second full guest bath includes a tub/shower combination that serves the additional bedrooms. A fully fenced backyard adds peace of mind for letting the fur babies run free while you relax on the patio. A large 12 x10 Shed keeps all your lawn equipment, bikes, toys etc out of the 2 car garage so you can enjoy keeping your vehicles out of the elements and secure access to the home. Just a short drive to I469, shopping, dining, and entertainment options. Come see why this house should be your next Home!
Location
State IN
Area Allen County
Zoning R1
Direction Evard Rd to Del Rio. Home is on the Northeast corner of intersection
Rooms
Basement Slab
Dining Room 8 x 10
Kitchen Main, 11 x 10
Interior
Heating Gas, Forced Air
Cooling Central Air
Fireplaces Number 1
Fireplaces Type Living/Great Rm
Appliance Dishwasher, Refrigerator, Range-Electric
Laundry Main, 4 x 6
Exterior
Parking Features Attached
Garage Spaces 2.0
Fence Picket
Amenities Available 1st Bdrm En Suite, Alarm System-Security, Attic Pull Down Stairs, Attic Storage, Ceiling Fan(s), Disposal, Dryer Hook Up Gas/Elec, Firepit, Patio Open, Porch Covered, Range/Oven Hk Up Gas/Elec, Stand Up Shower, Tub/Shower Combination, Main Floor Laundry
Building
Lot Description Corner, Level
Story 1
Foundation Slab
Sewer City
Water City
Architectural Style Ranch
Structure Type Aluminum,Brick
New Construction No
Schools
Elementary Schools Shambaugh
Middle Schools Jefferson
High Schools Northrop
School District Fort Wayne Community
Read Less Info
Want to know what your home might be worth? Contact us for a FREE valuation!

Our team is ready to help you sell your home for the highest possible price ASAP

IDX information provided by the Indiana Regional MLS
Bought with Christina Koher • RE/MAX Results - Angola office
GET MORE INFORMATION

Denise Jarboe
Broker Associate | License ID: RB20000819
Broker Associate License ID: RB20000819



