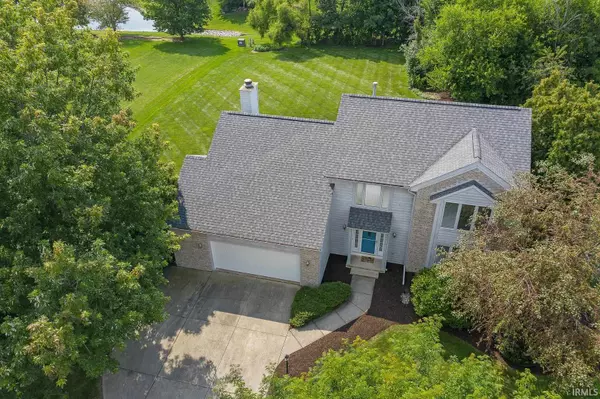For more information regarding the value of a property, please contact us for a free consultation.
Key Details
Sold Price $310,000
Property Type Single Family Home
Sub Type Site-Built Home
Listing Status Sold
Purchase Type For Sale
Square Footage 2,912 sqft
Subdivision Eagle Creek
MLS Listing ID 202141830
Sold Date 10/29/21
Style Two Story
Bedrooms 4
Full Baths 2
Half Baths 1
HOA Fees $19/ann
Abv Grd Liv Area 2,312
Total Fin. Sqft 2912
Year Built 1992
Annual Tax Amount $2,950
Tax Year 2021
Lot Size 0.590 Acres
Property Description
Seller has accepted an offer contingent on inspection and appraisal. Welcome home... This well maintained home has soooo much to offer you and yours. From the foyer you will feel the traditional 2 story floor plan with the living room to the right (currently used as a dining room) and the kitchen straight a head at the rear of the home. The living room flows into the dining room (currently used as an office) because with the view who would want to. The circular floor plan flows into the u-shaped kitchen. From the kitchen you have an open sight line to the LARGE 2nd living space and the nook. Did I mention the amazing out door space that can be enjoyed from every room that faces the rear of your home. The entry to the screened in porch is off the breakfast area. The 2nd living space has a great vaulted ceiling, built-in book shelves that flank the sides of the fireplace and the pond view can be enjoyed from the bank of windows and the transoms. Let the sun shine in. Upstairs you will find a Juliette balcony that over looks the 2nd living space and is adjacent to the largest of the 3 additional bedrooms. All of the bedrooms are nicely sized and have decent closet space. The main bath is down the hall. The owners on-suite is at the far end of the hall. The cathedral ceilings in your room offer a nice touch and make this large room feel even larger. Your on-suite provides a tub/shower, linen closet and walk-in closet. On the lower level you will find a nice laundry room, a 3rd living space, a movie space and some storage. From your screened porch you have a great view of the wooded corner space with a meditation spot tucked in its heart, or a view of the expansive deck or perhaps you would like to gaze across your VERY large yard to the pond. Your garage is an over sized 2 car.
Location
State IN
Area Allen County
Direction Off Liberty Mills - across from Brigadoon - turn into main entrance and follow back - home on the right
Rooms
Family Room 22 x 17
Basement Finished, Partial Basement
Dining Room 12 x 10
Kitchen Main, 12 x 10
Interior
Heating Forced Air, Gas
Cooling Central Air
Fireplaces Number 1
Fireplaces Type Family Rm
Appliance Dishwasher, Microwave, Refrigerator, Washer, Window Treatments, Dryer-Gas, Range-Electric, Sump Pump, Water Heater Gas, Water Softener-Owned
Laundry Lower, 7 x 8
Exterior
Parking Features Attached
Garage Spaces 2.0
Amenities Available 1st Bdrm En Suite, Attic Pull Down Stairs, Breakfast Bar, Built-In Bookcase, Ceiling-Cathedral, Ceiling Fan(s), Ceilings-Vaulted, Closet(s) Walk-in, Deck Open, Disposal, Dryer Hook Up Gas/Elec, Foyer Entry, Garage Door Opener, Porch Screened, Six Panel Doors
Waterfront Description Pond
Building
Lot Description Level, Partially Wooded, Water View
Story 2
Foundation Finished, Partial Basement
Sewer City
Water City
Architectural Style Traditional
Structure Type Brick,Cedar,Vinyl
New Construction No
Schools
Elementary Schools Lafayette Meadow
Middle Schools Summit
High Schools Homestead
School District Msd Of Southwest Allen Cnty
Read Less Info
Want to know what your home might be worth? Contact us for a FREE valuation!

Our team is ready to help you sell your home for the highest possible price ASAP

IDX information provided by the Indiana Regional MLS
Bought with Larry White • Liberty Group Realty
GET MORE INFORMATION

Denise Jarboe
Broker Associate | License ID: RB20000819
Broker Associate License ID: RB20000819



