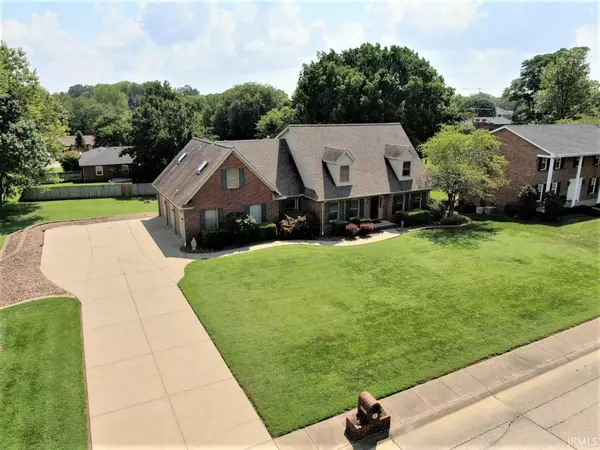For more information regarding the value of a property, please contact us for a free consultation.
Key Details
Sold Price $380,000
Property Type Single Family Home
Sub Type Site-Built Home
Listing Status Sold
Purchase Type For Sale
Square Footage 4,426 sqft
Subdivision South Broadview
MLS Listing ID 202135197
Sold Date 10/08/21
Style Two Story
Bedrooms 4
Full Baths 2
Half Baths 1
Abv Grd Liv Area 3,229
Total Fin. Sqft 4426
Year Built 1993
Annual Tax Amount $3,817
Tax Year 2021
Lot Size 0.490 Acres
Property Description
Looking for a large home with tons of space on a large lot? Welcome to this well kept home located in Newburgh. Once inside you will find a nice size living room which is open to the large family room that looks into the kitchen. The kitchen is very spacious and has tons of cabinets, granite counter tops, stainless steel appliances, and a large breakfast nook. If you need a additional dining space there is a formal dining room just off the kitchen. If you need a quick get away, you can can make a dash down stairs to the walk out basement for some rest and relaxation or you can use this space for any type of recreation you desire. There is an additional large storage room as well. As you make your way to the 2nd story you will find a huge owners suite with a walk in closet. The owners bath features double vanities, linen closet, a 2 person tiled walk in shower with dual shower heads, and a seat, a window for natural light, and there is additional space in the bath room for a sitting area. As you make your way down the hall you will find 3 more additional large bedrooms with walk in closets, another full bath, and a large laundry room. Off the kitchen area you will find a huge deck that walks down and around to the 3.5 car garage, and a beautiful large back yard. This is a gorgeous home with a lot to offer! Make your appointment today!!!
Location
State IN
Area Warrick County
Direction South on Hwy 261, East on Sharon Rd., North on Ironwood Dr., Home on the right.
Rooms
Family Room 15 x 20
Basement Partial Basement, Partially Finished
Dining Room 12 x 13
Kitchen Main, 13 x 13
Interior
Heating Gas, Forced Air
Cooling Central Air
Fireplaces Number 1
Fireplaces Type None
Appliance Dishwasher, Microwave, Refrigerator, Range-Gas
Laundry Upper, 9 x 12
Exterior
Garage Attached
Garage Spaces 3.0
Waterfront No
Building
Lot Description Irregular, Slope
Story 2
Foundation Partial Basement, Partially Finished
Sewer City
Water City
Structure Type Brick
New Construction No
Schools
Elementary Schools Sharon
Middle Schools Castle North
High Schools Castle
School District Warrick County School Corp.
Read Less Info
Want to know what your home might be worth? Contact us for a FREE valuation!

Our team is ready to help you sell your home for the highest possible price ASAP

IDX information provided by the Indiana Regional MLS
Bought with John Czoer • FIRST CLASS REALTY
GET MORE INFORMATION

Denise Jarboe
Broker Associate | License ID: RB20000819
Broker Associate License ID: RB20000819



