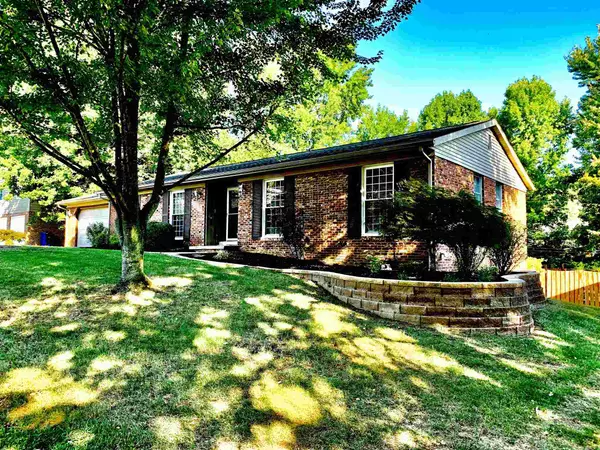For more information regarding the value of a property, please contact us for a free consultation.
Key Details
Sold Price $295,000
Property Type Single Family Home
Sub Type Site-Built Home
Listing Status Sold
Purchase Type For Sale
Square Footage 2,858 sqft
Subdivision South Broadview
MLS Listing ID 202140659
Sold Date 12/14/21
Style One Story
Bedrooms 4
Full Baths 3
Abv Grd Liv Area 1,598
Total Fin. Sqft 2858
Year Built 1977
Annual Tax Amount $1,219
Tax Year 2021
Lot Size 0.380 Acres
Property Description
Rare find! You MUST see this one inside to believe how spacious it is. Do not just drive by! NEWBURGH! RANCH!! WALK-OUT BASEMENT!!! UPDATED!!!! Come see this well-kept Newburgh home, featuring 4 Bedrooms, 3 full Baths, 3200 total square feet (does not include the screened porch!), a fantastic big backyard with pool and GREAT STORAGE! On the Main Floor, you will find a spacious Living Room/Dining Room combination to the left of the Entry. The Family Room features a wood-burning fireplace and has access to the wonderful screened porch that overlooks the backyard Oasis. The Kitchen is just off of the Family Room and it has a pantry and includes the stainless steel appliances. The Master Bedroom and two other Bedrooms are down the hallway from the Family Room. ALL Bedrooms have custom closet organizers. The Master Bedroom has a full Bathroom and multiple windows. Additionally, another full Bathroom is down the hall from the bedrooms. No carpet on the main floor! The Walk-out Basement is the perfect entertaining space! It is very open and also has a fourth Bedroom with full Bathroom with jack-and-jill access to the open recreation space. There is a lot of unfinished storage space and Laundry area downstairs as well. The big fenced-in backyard is a dream! The beautiful big pool and large deck offers the perfect spot for pool parties and cook-outs. There is also plenty of patio space and a yard barn for extra storage. Bathroom access for pool guests is ideal also! You will not want to miss out on 7588 Nottingham Drive!
Location
State IN
Area Warrick County
Direction Lenn Road to West on Nottingham. Past Jeffries, home on right.
Rooms
Family Room 16 x 20
Basement Finished, Full Basement, Walk-Out Basement
Dining Room 14 x 22
Kitchen Main, 14 x 14
Interior
Heating Forced Air, Gas
Cooling Central Air
Flooring Carpet, Laminate
Fireplaces Number 2
Fireplaces Type Family Rm, Wood Burning, Basement, Two
Appliance Dishwasher, Refrigerator, Cooktop-Electric, Oven-Built-In, Oven-Electric, Water Heater Gas, Water Softener-Owned, Window Treatment-Blinds
Laundry Basement
Exterior
Garage Attached
Garage Spaces 2.0
Fence Chain Link, Privacy, Wood
Amenities Available Deck Open, Detector-Smoke, Disposal, Dryer Hook Up Electric, Garage Door Opener, Home Warranty Included, Landscaped, Patio Covered, Porch Screened, Range/Oven Hook Up Elec, Stand Up Shower, Tub/Shower Combination, Main Level Bedroom Suite, Washer Hook-Up, Jack & Jill Bath
Waterfront No
Roof Type Dimensional Shingles
Building
Lot Description Slope
Story 1
Foundation Finished, Full Basement, Walk-Out Basement
Sewer Public
Water Public
Architectural Style Ranch
Structure Type Brick
New Construction No
Schools
Elementary Schools Sharon
Middle Schools Castle South
High Schools Castle
School District Warrick County School Corp.
Read Less Info
Want to know what your home might be worth? Contact us for a FREE valuation!

Our team is ready to help you sell your home for the highest possible price ASAP

IDX information provided by the Indiana Regional MLS
Bought with Adam Knight • Key Associates Signature Realty
GET MORE INFORMATION

Denise Jarboe
Broker Associate | License ID: RB20000819
Broker Associate License ID: RB20000819



