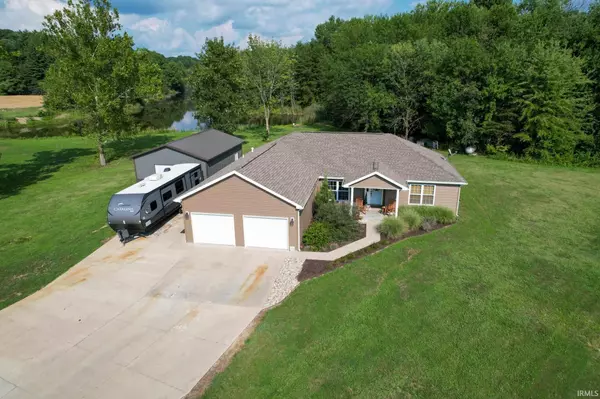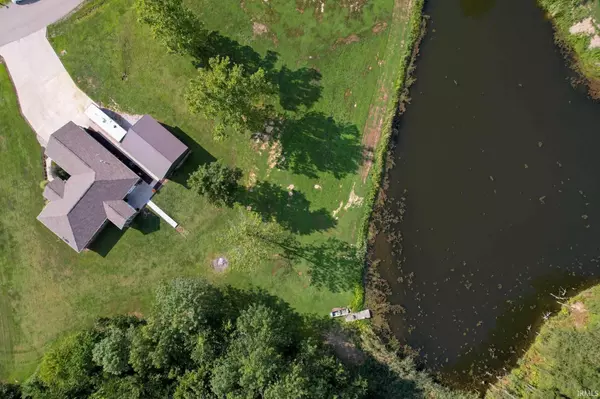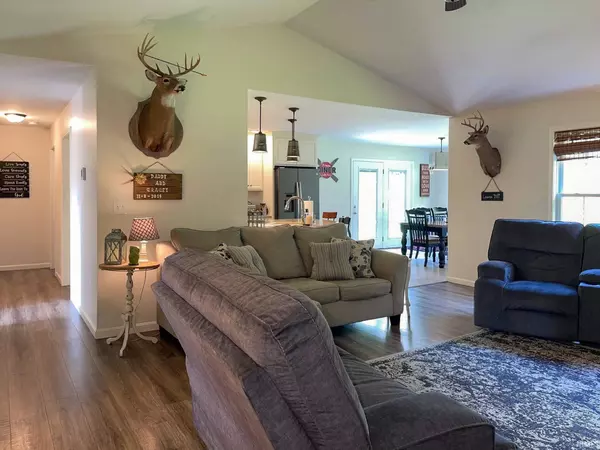For more information regarding the value of a property, please contact us for a free consultation.
Key Details
Sold Price $315,000
Property Type Single Family Home
Sub Type Site-Built Home
Listing Status Sold
Purchase Type For Sale
Square Footage 2,024 sqft
Subdivision Lynn Ridge Estates
MLS Listing ID 202134680
Sold Date 09/17/21
Style One Story
Bedrooms 4
Full Baths 2
Abv Grd Liv Area 2,024
Total Fin. Sqft 2024
Year Built 2015
Annual Tax Amount $4,102
Tax Year 2020
Lot Size 1.890 Acres
Property Description
Check out this move in ready 4 bedroom 2 full bathroom home situated on nearly 2 acres with a pole barn and lake! Upon entering you will find a spacious living room with Pergo wood like flooring, vaulted ceiling, ceiling fan and is open to the kitchen. The kitchen features and abundance of cabinets, breakfast-bar with pendant lighting, solid surface counter tops, pantry, includes all appliances and an eat-in dining area with French doors that lead to an open patio. The master bedroom has carpet, a ceiling fan, French doors leading to the open back patio and has a private bath. The master bathroom has tiled flooring, dual sink vanity, walk-in shower and a separate tub. The 3 additional bedrooms have ample space and share a hall bath. Out back there is an open patio, massive yard, lake view and huge pole barn to store all your extra toys!
Location
State IN
Area Warrick County
Direction East on Morgan Avenue, North on I-69, take exit 39 and turn left onto Hwy 61, turn right onto IN-68, turn right onto Lynn Ridge Circle.
Rooms
Basement Crawl
Dining Room 14 x 11
Kitchen Main, 11 x 10
Interior
Heating Propane, Propane Tank Rented
Cooling Central Air
Flooring Carpet, Laminate, Tile
Appliance Dishwasher, Microwave, Refrigerator, Oven-Gas, Range-Gas
Laundry Main
Exterior
Parking Features Attached
Garage Spaces 2.0
Fence None
Amenities Available Breakfast Bar, Ceiling Fan(s), Eat-In Kitchen, Landscaped, Open Floor Plan, Pantry-Walk In, Patio Open, Porch Covered, Split Br Floor Plan, Twin Sink Vanity, RV Parking, Tub and Separate Shower, Tub/Shower Combination, Main Level Bedroom Suite
Roof Type Shingle
Building
Lot Description Level
Story 1
Foundation Crawl
Sewer Public
Water Public
Structure Type Vinyl
New Construction No
Schools
Elementary Schools Lynnville
Middle Schools Tecumseh Middle School
High Schools Tecumseh
School District Warrick County School Corp.
Read Less Info
Want to know what your home might be worth? Contact us for a FREE valuation!

Our team is ready to help you sell your home for the highest possible price ASAP

IDX information provided by the Indiana Regional MLS
Bought with Trae Dauby • KELLER WILLIAMS CAPITAL REALTY
GET MORE INFORMATION
Denise Jarboe
Broker Associate | License ID: RB20000819
Broker Associate License ID: RB20000819



