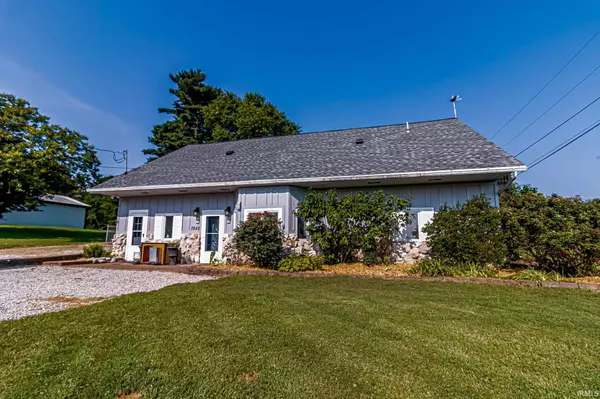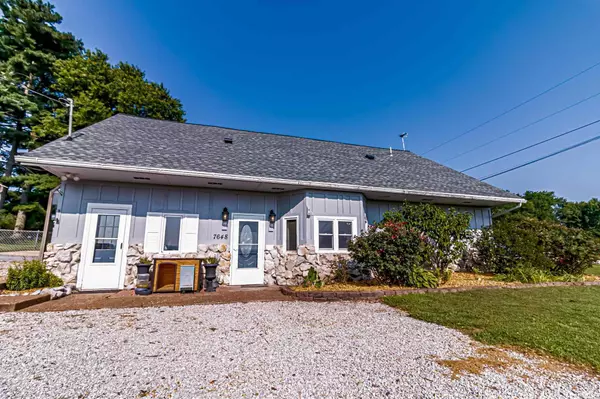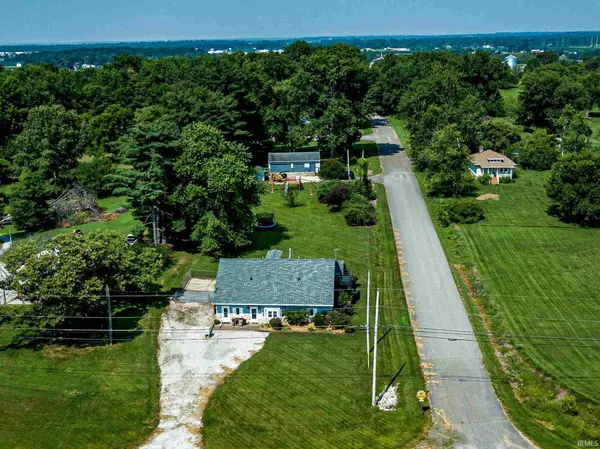For more information regarding the value of a property, please contact us for a free consultation.
Key Details
Sold Price $245,000
Property Type Single Family Home
Sub Type Site-Built Home
Listing Status Sold
Purchase Type For Sale
Square Footage 4,152 sqft
Subdivision Sanderson Heights
MLS Listing ID 202131301
Sold Date 09/08/21
Style One and Half Story
Bedrooms 4
Full Baths 2
Half Baths 1
Abv Grd Liv Area 4,152
Total Fin. Sqft 4152
Year Built 1949
Annual Tax Amount $1,003
Tax Year 2021
Lot Size 1.000 Acres
Property Description
This unique property offers so much it is hard to know where to begin. With a country setting, but quick city access, the one acre lot truly feels much, much, bigger and includes a 24x40 pole barn/garage. The main level has a large and cozy family room with a fireplace (never been used), large windows, and stylish moulding that leads directly to the dining room area. The kitchen has newly treated countertops and freshly painted, trendy, two-toned cabinets. A second family room/great room/playroom/whatever-room also resides on the main level and has a kitchenette, half bathroom, and laundry room. The master bedroom is over-sized with an oversized walk-in closet and access to the large full bath with separate soaking tub and shower. The main level also includes a second guest bedroom with a sitting room. Upstairs are 3 more bedrooms and another full bath. This home also has all the storage you could want with walk-in attic access. In total there is over 2,500 sqft of finished space with nearly another 1,000 of space that is unfinished or semi-finished at the back of the home, but does not have heating in air and is best used for storage. In addition, there is a very large sunroom/atrium.
Location
State IN
Area Vanderburgh County
Direction From Burkhardt Right on Lynch turn left onto Old Boonville Hwy.
Rooms
Family Room 18 x 19
Basement Slab
Dining Room 10 x 12
Kitchen Main, 14 x 9
Interior
Heating Gas
Cooling Central Air
Flooring Carpet
Fireplaces Number 1
Fireplaces Type Family Rm
Appliance Dishwasher, Microwave, Refrigerator, Range-Gas
Laundry Main
Exterior
Exterior Feature None
Garage Detached
Garage Spaces 3.5
Fence Partial
Amenities Available Countertops-Concrete, Pantry-Walk In, Main Level Bedroom Suite
Roof Type Shingle
Building
Lot Description 0-2.9999, Level
Story 1.5
Foundation Slab
Sewer Septic
Water Public
Architectural Style Other
Structure Type Wood
New Construction No
Schools
Elementary Schools Stockwell
Middle Schools Plaza Park
High Schools William Henry Harrison
School District Evansville-Vanderburgh School Corp.
Read Less Info
Want to know what your home might be worth? Contact us for a FREE valuation!

Our team is ready to help you sell your home for the highest possible price ASAP

IDX information provided by the Indiana Regional MLS
Bought with Carlie Whitledge • Hahn Kiefer Real Estate Services
GET MORE INFORMATION

Denise Jarboe
Broker Associate | License ID: RB20000819
Broker Associate License ID: RB20000819



