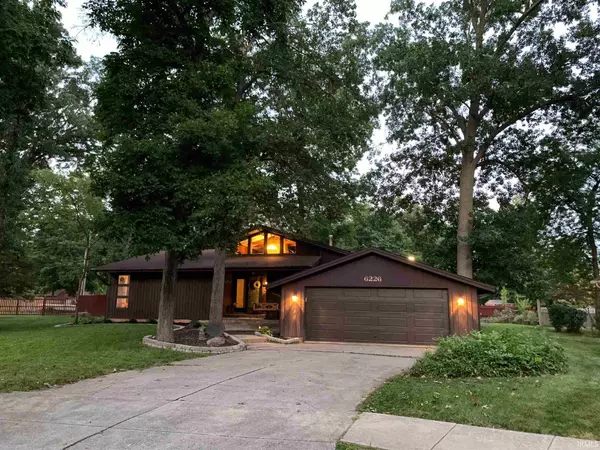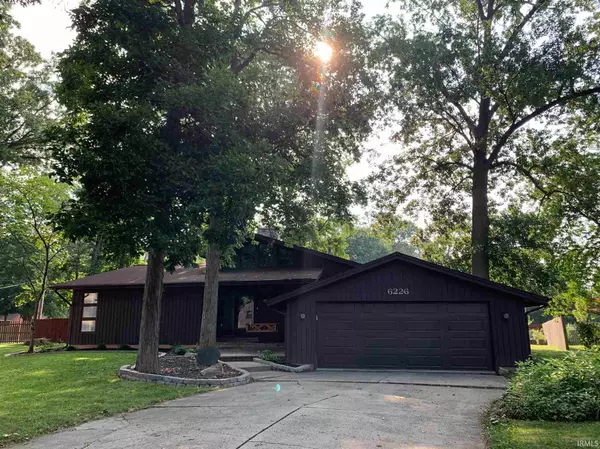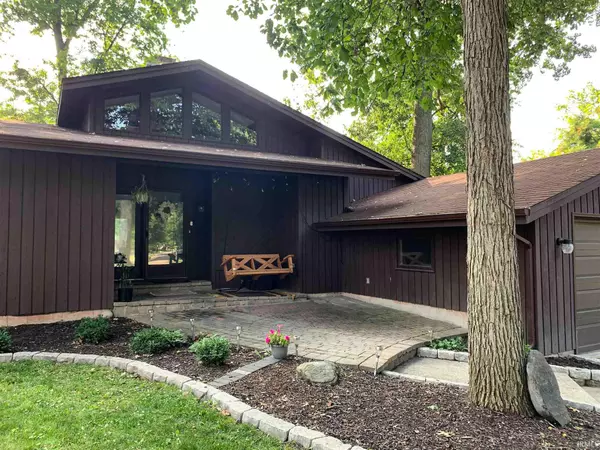For more information regarding the value of a property, please contact us for a free consultation.
Key Details
Sold Price $226,000
Property Type Single Family Home
Sub Type Site-Built Home
Listing Status Sold
Purchase Type For Sale
Square Footage 2,542 sqft
Subdivision Lofton Woods
MLS Listing ID 202133279
Sold Date 09/17/21
Style One Story
Bedrooms 3
Full Baths 2
HOA Fees $4/ann
Abv Grd Liv Area 1,942
Total Fin. Sqft 2542
Year Built 1978
Annual Tax Amount $1,824
Tax Year 2020
Lot Size 9,618 Sqft
Property Description
Accepted Offer. Showing for Back up Offers. Come see this beautiful and unique 3 bedroom, 2 full bath home located in Lofton Woods. This house, built by Witmer Homes, was once featured in the Parade of Homes! Since then, the whole house has been updated with smart home features: you can control your thermostat, alarm system, door bell camera, and garage door all from your cellphone! The focal point of the living room is a beautiful floor to ceiling fireplace. The kitchen has been updated to include new stainless steel appliances and a range hood in 2018. The family room has built-in shelving and plenty of natural light. Almost every room in this home has great natural lighting! A very large, partially finished dry basement provides ample room for storage or extra entertainment areas. With a fenced-in backyard and two patios, there are multiple great areas to entertain while letting the kids or animals play. Other updates include new gutters and gutter guards in 2019, and a new furnace in 2017. Open Houses on Saturday August 14 2pm-4 pm and Sunday August 15 2pm-4pm
Location
State IN
Area Allen County
Zoning R1
Direction From Maplecrest, head West on Monarch. Turn left on Duprey. Turn left on Highgate. House is at end of cul de sac.
Rooms
Family Room 13 x 19
Basement Full Basement, Partially Finished
Dining Room 13 x 11
Kitchen Main, 13 x 13
Interior
Heating Forced Air, Gas
Cooling Central Air
Flooring Carpet, Vinyl
Fireplaces Number 1
Fireplaces Type Living/Great Rm
Appliance Dishwasher, Microwave, Refrigerator, Washer, Dryer-Electric, Range-Electric, Sump Pump, Water Heater Gas
Laundry Main, 5 x 6
Exterior
Garage Attached
Garage Spaces 2.0
Fence Privacy, Wood
Amenities Available Alarm System-Security, Ceiling-9+, Garage Door Opener, Kitchen Island, Porch Covered, Alarm System-Sec. Cameras, Sump Pump
Waterfront No
Roof Type Asphalt,Shingle
Building
Lot Description 0-2.9999
Story 1
Foundation Full Basement, Partially Finished
Sewer City
Water City
Architectural Style Contemporary
Structure Type Wood
New Construction No
Schools
Elementary Schools Haley
Middle Schools Blackhawk
High Schools Snider
School District Fort Wayne Community
Read Less Info
Want to know what your home might be worth? Contact us for a FREE valuation!

Our team is ready to help you sell your home for the highest possible price ASAP

IDX information provided by the Indiana Regional MLS
Bought with Cindy Griffin-Malone • Coldwell Banker Real Estate Group
GET MORE INFORMATION

Denise Jarboe
Broker Associate | License ID: RB20000819
Broker Associate License ID: RB20000819



