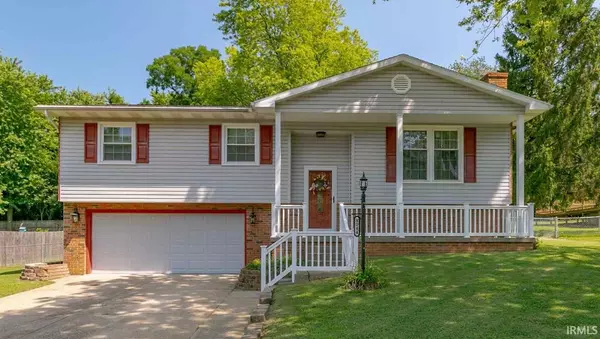For more information regarding the value of a property, please contact us for a free consultation.
Key Details
Sold Price $205,000
Property Type Single Family Home
Sub Type Site-Built Home
Listing Status Sold
Purchase Type For Sale
Square Footage 1,839 sqft
Subdivision Green Springs Valley
MLS Listing ID 202130924
Sold Date 08/31/21
Style Bi-Level
Bedrooms 3
Full Baths 2
Abv Grd Liv Area 1,214
Total Fin. Sqft 1839
Year Built 1974
Annual Tax Amount $962
Tax Year 2020
Lot Size 0.310 Acres
Property Description
Updated 3 bedroom, 2 bath home. 8044 N. Birch Drive is situated on a 150x90 gently sloping lot, comes with a 12x16 shed with a loft, and is located close to all Newburgh has to offer. This home has a large kitchen with updated cabinets, quartz countertops, and nice appliances (included), a large living room, dining room, and a spacious 16x24 basement family room with with wood burning fireplace, and offers a new roof and newer engineered hardwood and ceramic tile floors on the main floor and crown moulding throughout. Relaxing is easy with a front porch and the 16x32 back deck overlooking the fenced in backyard. The main level offers 3 bedrooms with an attached master bath. And the 24x22 attached garage has plenty of room for storage and work area.
Location
State IN
Area Warrick County
Direction Take Bell Road to N Birch Drive. Take N Birch Drive to house on Left near end of street.
Rooms
Family Room 16 x 24
Basement Finished, Partial Basement
Dining Room 11 x 13
Kitchen Main, 12 x 15
Interior
Heating Conventional, Forced Air, Gas
Cooling Central Air
Flooring Carpet, Ceramic Tile, Laminate, Vinyl
Fireplaces Number 1
Fireplaces Type Family Rm, Wood Burning, Basement, One
Appliance Dishwasher, Microwave, Refrigerator, Range-Electric, Water Heater Gas
Laundry Basement
Exterior
Garage Attached
Garage Spaces 2.0
Fence Chain Link
Amenities Available Ceiling Fan(s), Countertops-Stone, Crown Molding, Deck Open, Dryer Hook Up Electric, Six Panel Doors
Waterfront No
Roof Type Dimensional Shingles
Building
Lot Description Slope
Foundation Finished, Partial Basement
Sewer City
Water City
Architectural Style Ranch
Structure Type Brick,Vinyl
New Construction No
Schools
Elementary Schools Castle
Middle Schools Castle South
High Schools Castle
School District Warrick County School Corp.
Read Less Info
Want to know what your home might be worth? Contact us for a FREE valuation!

Our team is ready to help you sell your home for the highest possible price ASAP

IDX information provided by the Indiana Regional MLS
Bought with Elaine Sollars • F.C. TUCKER EMGE REALTORS
GET MORE INFORMATION

Denise Jarboe
Broker Associate | License ID: RB20000819
Broker Associate License ID: RB20000819



