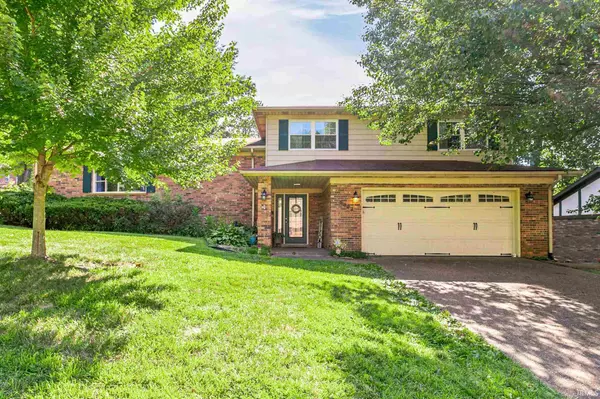For more information regarding the value of a property, please contact us for a free consultation.
Key Details
Sold Price $240,000
Property Type Single Family Home
Sub Type Site-Built Home
Listing Status Sold
Purchase Type For Sale
Square Footage 2,761 sqft
Subdivision South Broadview
MLS Listing ID 202132319
Sold Date 09/17/21
Style Tri-Level
Bedrooms 3
Full Baths 2
Half Baths 1
Abv Grd Liv Area 2,761
Total Fin. Sqft 2761
Year Built 1976
Annual Tax Amount $1,558
Tax Year 2021
Lot Size 0.290 Acres
Property Description
Situated in a desirable Newburgh subdivision this tri-level home offers over 2,700 square feet plus a recently waterproofed and drywalled basement offering the possibility for additional living space of 824 square feet. This 3 bedroom, 2.5 bath home with 2.5 car garage offers many recent updates including flooring and HVAC. The main level offers a spacious great room, dining room, and a large kitchen with living area. The lower level offers a family room with fireplace, four season sunroom, and laundry with half bath. The upper level offers a master bedroom with private full bath. This level offers two additional bedrooms with access to the full hall bath. Outdoor enjoyment is easy with the patio overlooking the yard with above ground pool. This home is located with easy access to great schools, shopping, dining, and entertainment.
Location
State IN
Area Warrick County
Direction From Hwy 261, E on Robin Hill Dr, S on Kenwood Dr, E on Marywood, N on Landview Drive
Rooms
Family Room 13 x 19
Basement Partial Basement
Dining Room 12 x 13
Kitchen Main, 20 x 13
Interior
Heating Electric
Cooling Central Air
Flooring Carpet, Laminate
Fireplaces Number 1
Fireplaces Type Family Rm
Appliance Dishwasher, Microwave, Refrigerator, Window Treatments, Range-Electric
Laundry Lower, 10 x 9
Exterior
Garage Attached
Garage Spaces 2.5
Fence None
Pool Above Ground
Amenities Available 1st Bdrm En Suite, Breakfast Bar, Ceiling Fan(s), Deck Open, Disposal, Eat-In Kitchen, Foyer Entry, Garage Door Opener, Patio Open, Tub/Shower Combination, Formal Dining Room, Great Room
Waterfront No
Roof Type Dimensional Shingles
Building
Lot Description Level
Foundation Partial Basement
Sewer Public
Water Public
Architectural Style Traditional
Structure Type Brick
New Construction No
Schools
Elementary Schools Sharon
Middle Schools Castle South
High Schools Castle
School District Warrick County School Corp.
Read Less Info
Want to know what your home might be worth? Contact us for a FREE valuation!

Our team is ready to help you sell your home for the highest possible price ASAP

IDX information provided by the Indiana Regional MLS
Bought with Michael Melton • ERA FIRST ADVANTAGE REALTY, INC
GET MORE INFORMATION

Denise Jarboe
Broker Associate | License ID: RB20000819
Broker Associate License ID: RB20000819



